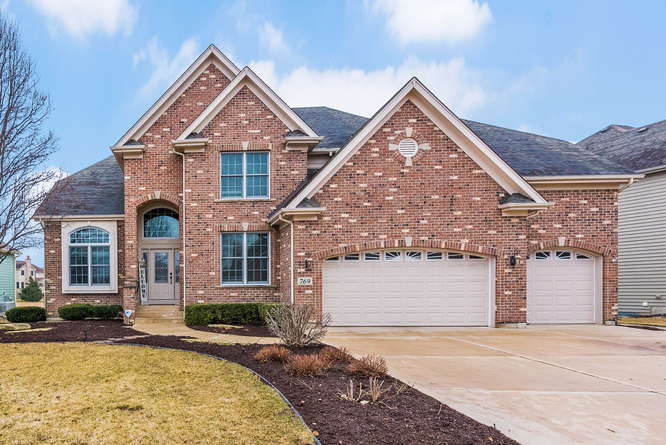769 Brighton Drive, Sugar Grove, IL 60554


Living Room (18 x 13)
Open living room with vaulted ceilings and hardwood floors
Dining Room (12 x 13)
Dining space with inlay hardwood floors, chair rail and crown molding.
Breakfast Area
Bright eat-in dining space open to kitchen.
Kitchen (28 x 15)
Open kitchen with breakfast bar.
Updated maple cabinets with granite counter tops.
Stainless steel appliances in this functional kitchen.
Sun/Florida Room Heated (13 x 11)
Double sided fire place into sun room with side entrance.
Family Room (22 x 15)
Two story family room with double sided floor to ceiling fireplace and hardwood floors.
Spacious and bright.
Custom built-in entertainment center.
1/2 Bathroom
First floor powder room.
Master Bedroom (25 x 14)
Spacious master with tray ceiling. Includes custom closet system.
Master Bathroom
Double sink and large shower.
2nd Bedroom (12 x 14)
Spacious bedroom with custom closet system. All bedrooms have access to bathroom.
Bathroom
Access to bedrooms.
3rd Bedroom (13 x 15)
Large bedroom with custom closet and separate bathroom.
Bathroom
Private access bathroom connected to guest room.
4th Bedroom (14 x 14)
Custom chalkboard paint.
Basement (25 x 20)
Large and open finished basement.
Wet Bar (18 x 10)
Custom updated wet bar with granite counters.
1/2 Bathroom
Basement bath, pre-plumbed for shower.
Patio
Brick paver patio with walkway to front.
Yard/Garden
Large backyard with opening to 5+ acres of maintained greenway.
Exterior Back
Additional Features:
3,300 above grade square feet
Over 4,000 square feet including below grade finished living space
Close to I-88 and Route 47 and shopping
Backs up to 5+ acres of open space
Custom kitchen: granite countertops, stainless steel appliances, breakfast bar & eating area
Two story double sided fireplace
Transom, inlaid wood, double tray ceilings
Sun room/playroom/den and 1st floor office
Master bath: double sinks, shower with body jets, walk in closet
All bedrooms with access to bathroom and custom closet systems
English Basement with custom wet bat and soundproofed walls
Professional landscaping with plans
Irrigation system
Full home security system installed
Heated 3+ car garage
Marvin windows
Contact Information:
Please contact Sari Levy at 630 359 4696 for a showing. Click here to see our other Chicago Area Homes For Sale.

























