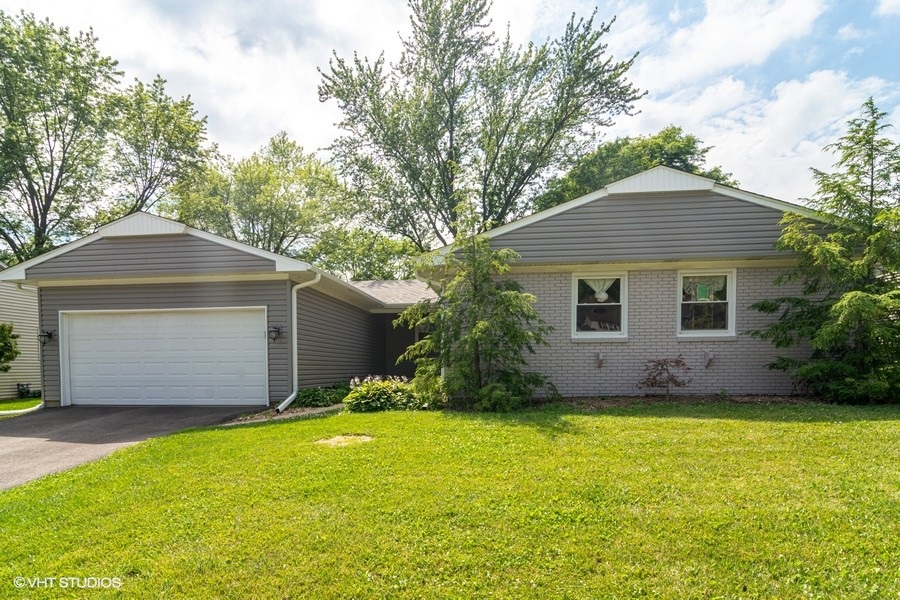651 Essington Ln, Buffalo Grove, IL 60089


Living Room (19 x 17)
The centerpiece of this wonderful home is the spacious living room with gleaming hardwood floor and wood-burning fireplace.
Dining Room (10 x 12)
Adjacent to the living room and the kitchen, for easy gatherings, the dining room also boasts a hardwood floor and a tasteful chandelier.
Family Room (20 x 18)
Family gatherings and entertaining is a joy with a second massive living area, also right off the kitchen. The family room features a wood-burning fireplace, wood laminate flooring and a nook for a desk/office area.
Kitchen (11 x 12)
Highly functional kitchen with updated appliances, white cabinets, lots of counter space and ceramic tile floor.
Eating Area (12 x 9)
Nice sized eating area with sliding glass door to the large, refinished wood deck. You can see the built-in desk and laundry room from this angle.
Master Bedroom (16 x 12)
Roomy master bedroom with hardwood floor, large closet, and private master bathroom.
Master Bathroom
Recently updated, the master bathroom is equipped with new vanity, shower and toilet.
Bedroom (11 x 12)
A good-sized room with a wood laminate floor and a large closet.
Bedroom (13 x 10)
Another spacious bedroom with wood laminate flooring, a large closet and light fixture.
Bathroom
The second bathroom is also recently remodeled with new vanity, tub/shower with beautiful tile work and new toilet.
Exterior Back
Nice and private fenced backyard with 20 x 14 wood deck that was recently refinished.
Additional Highlights
2 car garage
2,056 square feet
District 96 & Stevenson High School
Quiet neighborhood close to parks and schools
Easy access to expressways, public transportation and shopping and dining
Property taxes $9,940
Contact Information:
Please contact Sari Levy at 630 359 4696 for a showing. Click here to see our other Chicago Area Homes For Sale.











