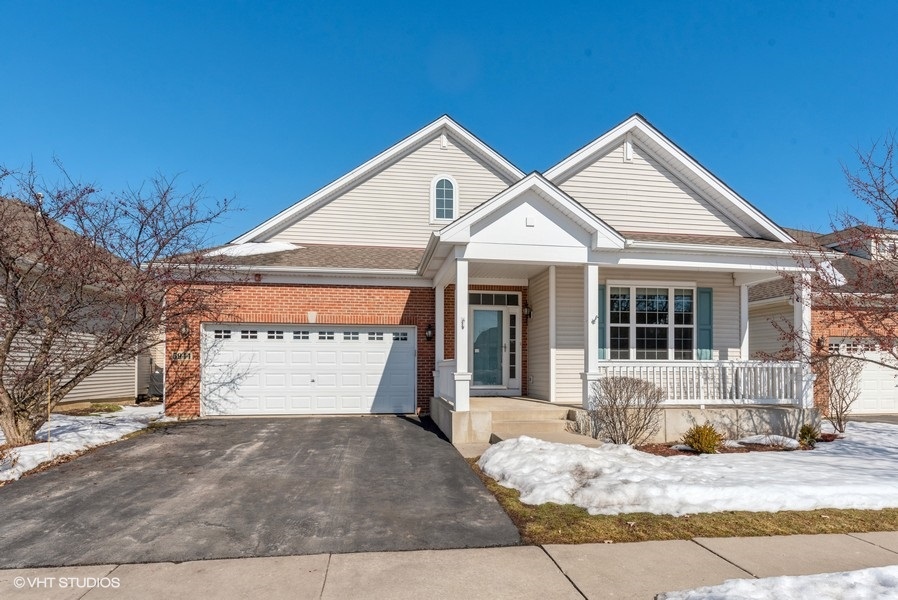5944 Eton Drive, Hoffman Estates, IL 60192

 Bright and spacious 4 bedroom, 3 bathroom custom-built ranch home in Haverford Place, a 55+ active adult community. This open floorplan features gleaming hardwood floors throughout most of the main level, large living spaces, and 9′ ceilings. The kitchen will delight those who enjoy cooking and entertaining with an enormous island with granite countertops, 42″ maple cabinets and all stainless steel appliances – adjacent to the eating area, living room, and dining room. The master bedroom is impressive at 19 x 15 with hardwood floors, a ceiling fan, crown molding, and a master bathroom with a double vanity, soaking tub, separate shower, and a 7 x 7 walk-in closet with built-in organizers. At the front of the home on the main level are two bedrooms with closets that can also be used as a den or office. Between the two rooms is a full bathroom with a tub/shower. The basement features a finished 26 x 24 family room, a bedroom, and full bathroom, and an amazing 25×40 storage area. At the back of the home is a private deck which is great for relaxing and entertaining, and there is a front patio facing south providing great sunlight throughout the day. The full-maintenance community provides lawn care and snow removal and offers a clubhouse, pool, two tennis courts, exercise room, and walking path. Easy access to the expressways, shopping, and dining. The buyers will receive a 13 month home warranty. Show this beauty with confidence.
Bright and spacious 4 bedroom, 3 bathroom custom-built ranch home in Haverford Place, a 55+ active adult community. This open floorplan features gleaming hardwood floors throughout most of the main level, large living spaces, and 9′ ceilings. The kitchen will delight those who enjoy cooking and entertaining with an enormous island with granite countertops, 42″ maple cabinets and all stainless steel appliances – adjacent to the eating area, living room, and dining room. The master bedroom is impressive at 19 x 15 with hardwood floors, a ceiling fan, crown molding, and a master bathroom with a double vanity, soaking tub, separate shower, and a 7 x 7 walk-in closet with built-in organizers. At the front of the home on the main level are two bedrooms with closets that can also be used as a den or office. Between the two rooms is a full bathroom with a tub/shower. The basement features a finished 26 x 24 family room, a bedroom, and full bathroom, and an amazing 25×40 storage area. At the back of the home is a private deck which is great for relaxing and entertaining, and there is a front patio facing south providing great sunlight throughout the day. The full-maintenance community provides lawn care and snow removal and offers a clubhouse, pool, two tennis courts, exercise room, and walking path. Easy access to the expressways, shopping, and dining. The buyers will receive a 13 month home warranty. Show this beauty with confidence.
Living Room (20 x 17)
You can see how open this beautiful home is from the back of the living room looking forward to the kitchen, eating area, foyer, and dining room. This is an entertainer’s dream!
The living room features hardwood floors, a built-in entertainment niche, a ceiling fan, and 3 windows looking out to the private back deck.
Kitchen (15 x 13)
This amazing kitchen has it all – an enormous island with granite countertops, tons of 42″ maple cabinets, all stainless steel appliances and a large pantry closet – adjacent to the eating area, living room, and dining room.
Eating Area (10 x 9)
Plenty of space for a good-sized table and chairs, overlooking your wood deck and right off the kitchen and living room.
Dining Room (13 x 12)
The spacious dining room boasts hardwood floors, chair rail, and crown molding, accommodating a large table and chairs, making your special occasions at home a pleasure. From this angle, you can see the foyer and front of the home.
Right off the kitchen and living room.
Master Bedroom (19 x 15)
The master suite with hardwood floors, crown molding, a ceiling fan, and windows overlooking the backyard.
Master Bathroom
Spectacular master bathroom with double vanity, soaking tub, separate shower, and 7 x 7 walk-in closet with a custom hanging system in place.
2nd Bedroom (12 x 11)
Located at the front of the home, this room can be used as a guest bedroom, office, or den. There is a large closet in the room.
3rd Bedroom (12 x 11)
Almost identical to the 2nd bedroom, except this room is carpeted – it has a closet, but can easily be used as a guest bedroom, office, or den.
Bathroom
On the main level between the 2nd and 3rd bedrooms, with a nice vanity and tub and shower.
Family Room (26 x 24)
Massive finished lower level space perfect for a media room, exercise room, or playroom for the grandkids. Through the door to the right is a 25 x 40 storage area!
4th Bedroom (13 x 12)
Also located in the basement is another bedroom, which is adjacent to a full bathroom and offers an expansive closet. Perfect for out-of-town family or grandkids with a private space.
Bathroom
The 3rd full bathroom – this one located in the basement adjacent to the bedroom. Nice vanity and tub/shower.
Exterior Back
Private backyard with an expansive deck off the eating area. Great for summertime entertaining and relaxing.
Additional Features:
3,272 square feet
2 car attached garage
1st floor laundry
Monthly assessments $195
Property taxes $8,919
Community Features:
Active 55+ community covers all lawn care and snow removal
Clubhouse, pool, two tennis courts, exercise room and walking path
Close to expressways, shopping, and dining
Contact Information:
Please contact Sari Levy at 630 359 4696 for a showing. Click here to see our other Chicago Area Homes For Sale.















