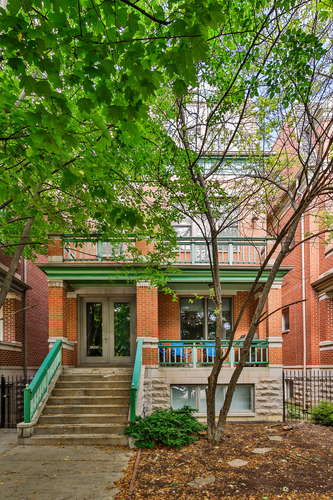1546 N Hoyne Ave Unit 3, Chicago, IL 60622
Top floor unit on a lovely tree lined street in the heart of Wicker Park. Welcome home to this 2 bedroom, 2 bath, top floor condo that has it all! Amazing tree top views of the street. Skylight and large windows stream enviable natural light throughout the unit the entire day. Walk two blocks to the Blue Line and all the restaurants, shops and nightlife. In unit laundry and closets throughout for tons of storage. You’ll enjoy your private deck for grilling and relaxing as well as the 2.5 car garage with a rooftop deck that is exclusive to this unit. This unit is move-in ready; it has been freshly painted with neutral tones throughout, along with newly refinished hardwood floors. Brand new skylight, and windows in the living room, master bedroom and kitchen along with new window coverings. New water heater, washer/dryer, garbage disposal, furnace and a/c and new bathroom fans in 2017.
Dining Room (10 x 11)
Dining area is part of the kitchen or living area. A smaller table set under the windows would be great for dining. This room has been virtually staged to show you how the room can look.
Place your dining table in front of the fireplace which is adjacent to the kitchen. The modern, open layout of the unit is great for entertaining.
Living Room (17 x 20)
Unique walls and high ceilings grace this welcoming room and give it a light and airy feel. This room has been virtually staged to show you how the room can look.
Sprawling living area with a fireplace. Notice the large windows and skylight that allow abundant natural light to stream through the unit the entire day.
Kitchen (11 x 10)
Large kitchen area with island is great for casual dining and entertaining.
Gray cabinets, granite counters and stainless appliances give this unit a much updated contemporary look.
Living Room
This unit is ideal for entertaining or enjoying your time at home. Look onto the tree lined street and watch the stars at night through your skylight.
Bedroom (10 x 12)
Sizable 2nd bedroom with a spacious wall closet and large windows. This room has been virtually staged to show you how the room can look.
Bathroom
Guest bathroom with neutral tile throughout.
Master Bedroom (13 x 14)
Spacious master bedroom, large windows, hardwood floors and a walk in closet. This room has been virtually staged to show you how the room can look.
Freshly painted and newly finished hardwood floors throughout the unit.
Master Bathroom
Neutral tone tiles, granite counters and a deep soaker tub.
Balcony (15 x 9)
Enjoy Al Fresco dining on this spacious balcony that overlooks the neighborhood.
Deck (19 x 19)
Huge rooftop deck on your private 2.5 car garage. Amazing opportunity to own this private deck that is exclusive to this unit.
Garage
Rarely available 2.5 car garage that is unique to this unit. Keep for personal use or rent out for additional income.
Additional Features:
1,500 Square Feet
Private Rooftop Deck
2.5 Car Garage
In Unit Laundry
Property Taxes $7,621
Monthly Assessments $100
Contact Information:
Please contact Sari Levy 630 359 4696 for a showing. Click here to see our other Chicago Area Homes for Sale.

















