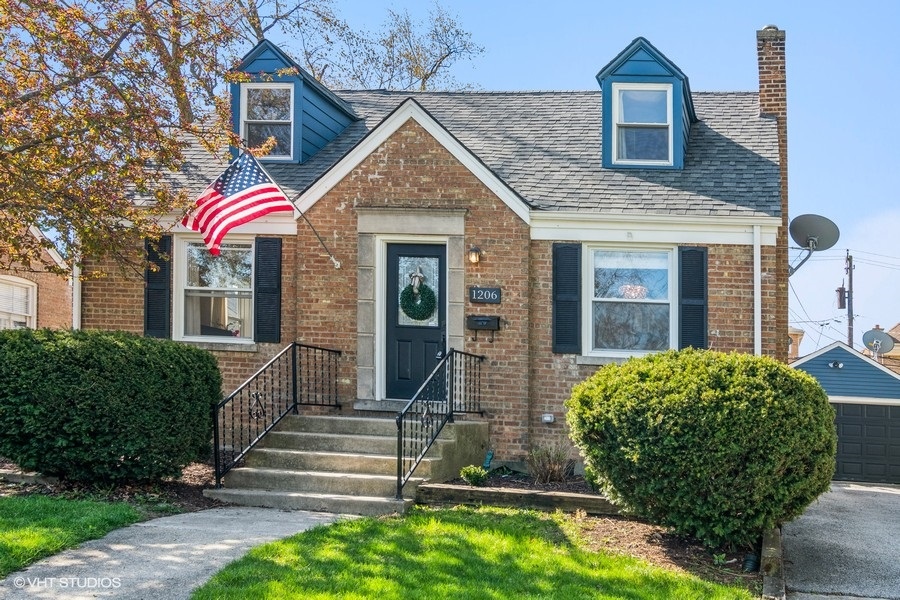1206 E Evergreen Street, Wheaton, IL 60187

Living Room (16 x 11)
Bright and open living room adjacent to the dining room and kitchen, featuring a hardwood floor, crown molding and wainscoting.
Kitchen (14 x 9)
Completely updated kitchen with a hardwood floor, granite countertops, all stainless steel appliances and a beautiful tile backsplash.
Plenty of countertops and cabinets and adjacent to the dining room and living room for easy entertaining.
Dining Room (13 x 12)
Bright and spacious dining room with a gleaming hardwood floor, crown molding, wainscoting and a stylish chandelier.
Family Room (25 x 12)
Located in the basement, this large space is great for the kids and/or a theatre room.
Bedroom (11 x 10)
Located on the main level adjacent to the full bathroom, this bedroom has a hardwood floor, ceiling fan, and a good-sized closet.
Bathroom
Located on the main level, the bathroom offers a tile floor, granite countertop and beautiful tile work in the tub/shower.
2nd Bedroom (14 x 12)
Located on the 2nd level, the largest of the four bedrooms is carpeted with a vaulted ceiling and lots of closet/storage space.
3rd Bedroom (14 x 9)
Also located upstairs, and currently being used as an office, this bedroom has carpeting, a vaulted ceiling and good closet space.
Loft (8 x 10)
Located between the two upstairs bedrooms, the loft is a nice space to read and relax.
4th Bedroom (11 x 10)
In the basement, the fourth bedroom is spacious, with a closet and adjacent to the second full bathroom.
Bathroom
The full bathroom in the basement offers a granite countertop, a beautiful tile shower, and a nice wood cabinet for towels and toiletries.
Exterior Back
The good-sized backyard is completely fenced with a wood deck and brick patio. A great space to entertain friends and family or just relax by the fire pit.
Additional Features:
1 car garage
Quiet tree-line street
Close to shopping, restaurants and downtown Wheaton
District 200 and Wheaton North High School
Property taxes $5,338
Contact Information:
Please contact Sari Levy at 630 359 4696 for a showing. Click here to see our other Chicago Area Homes For Sale.














