8005 Woodside Lane, Burr Ridge, IL 60527
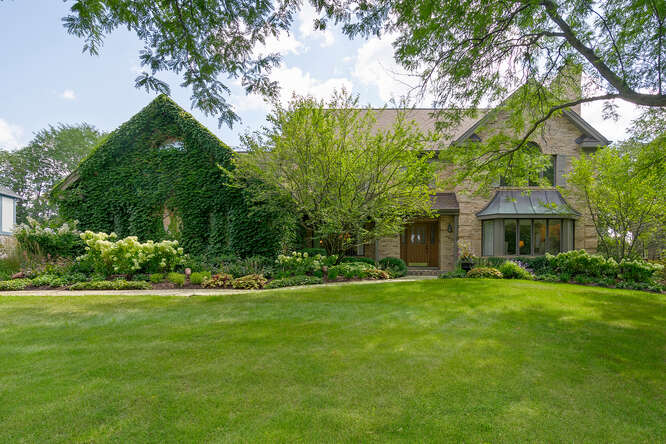
Welcome home to this beautifully crafted, custom-built home. As you drive up, notice the paver driveway and the 3-car attached garage. You’ll appreciate the 4 bedrooms and 5 baths in this large home. Great for families and big holiday gatherings. The first floor features a large kitchen with a separate eating area, a large family room with a 2 story fireplace, a den with built-ins, a formal dining room, and a lovely living room. Walk up your grand staircase to the 2nd floor which features 4 bedrooms and 3 full baths. Your lower level has a very large rec room, a fireplace, built-ins, an office area, a full bathroom, and a room that is currently being used as a gym. You can easily fit another bedroom down there. You can walk out the lower level through your glass sliding doors to a beautifully designed and landscaped backyard. A large deck off of the kitchen area is conveniently located for entertaining during the summer months. Pleasantdale Elementary & Middle School & Lyons Township High School District!!
Foyer
Large open foyer to both living and dining areas. Lovely staircase and hardwood floors.
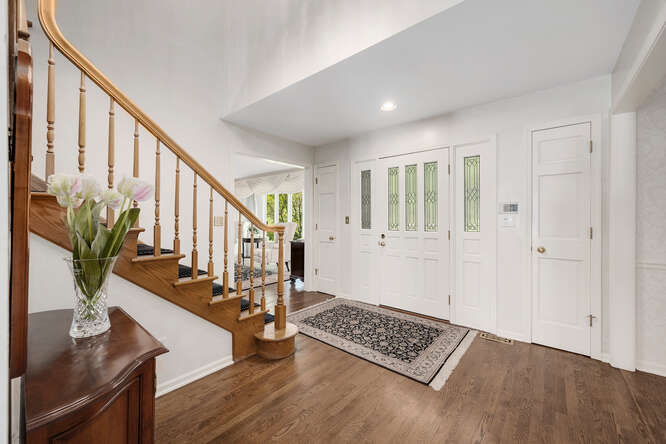
Dining Room
Large formal dining room. Great for holiday entertaining.
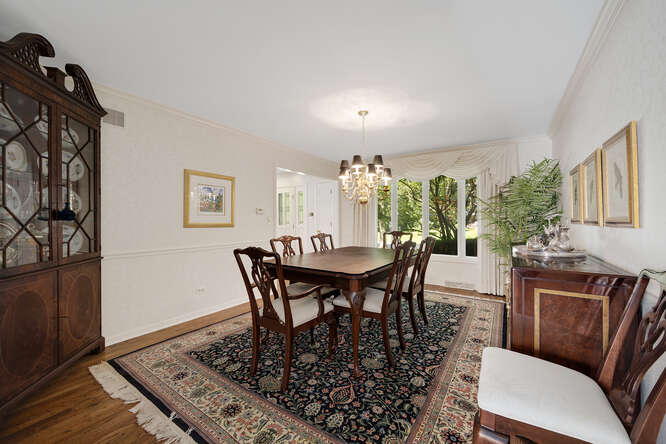
Living Room
Hardwood floors and large windows are highlighted in this spacious room for large family gatherings.
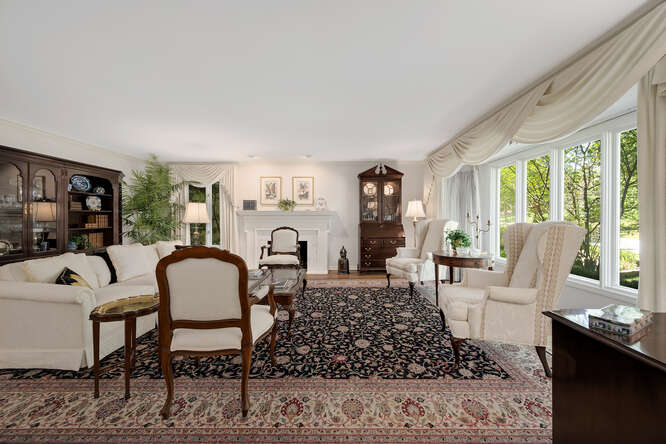
Notice how the large windows fill the room with sunlight.
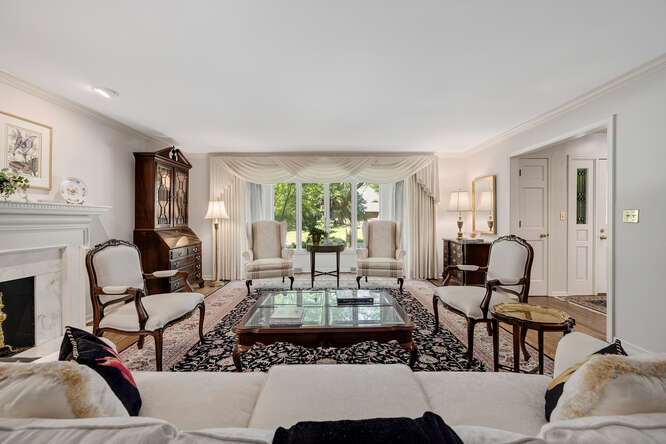
Eating Area
Hardwood floors and windows.
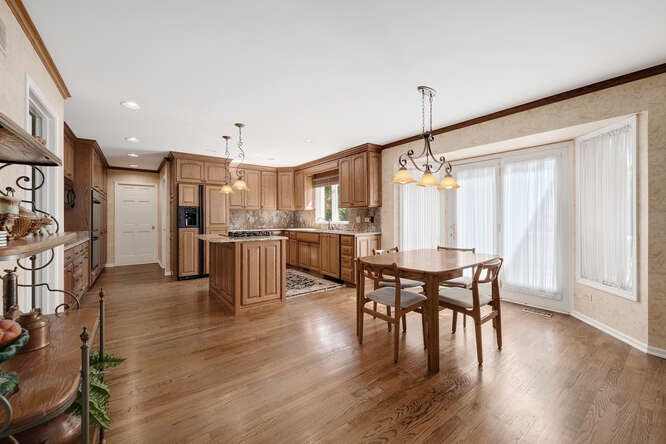
Kitchen
Huge kitchen area for meal prepping.
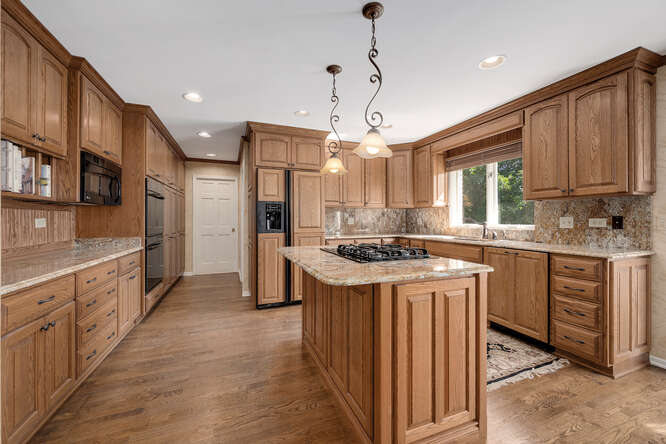
Tons of cabinetry.
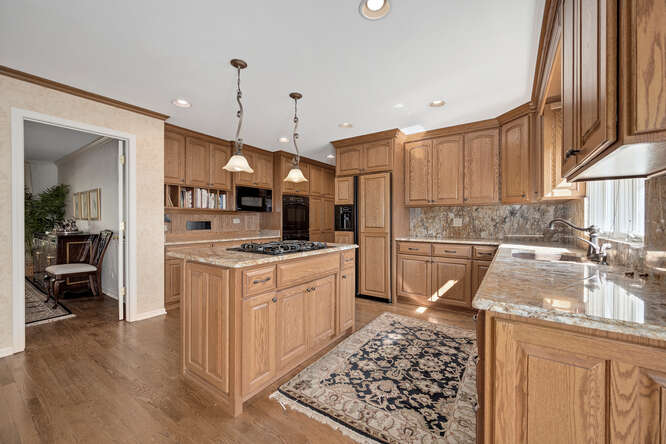
Island with cooktop.
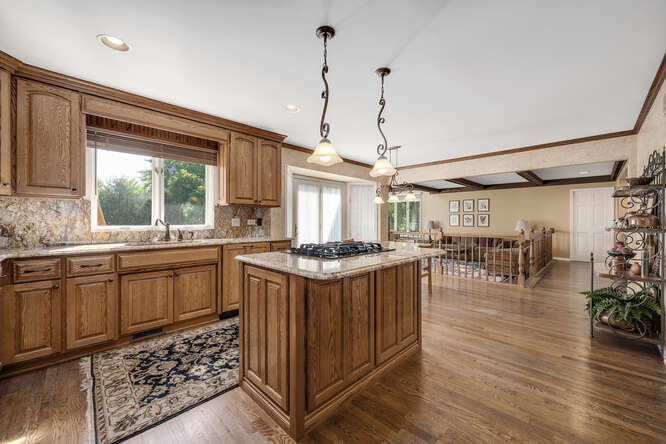
Great Room
Built-in wet bar and cabinetry located in the large great room.
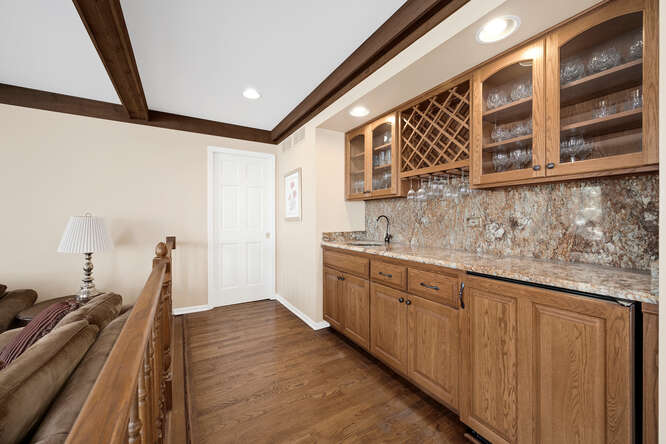
This large room centers around the 2 story fireplace. Hardwood floors and wood beams.
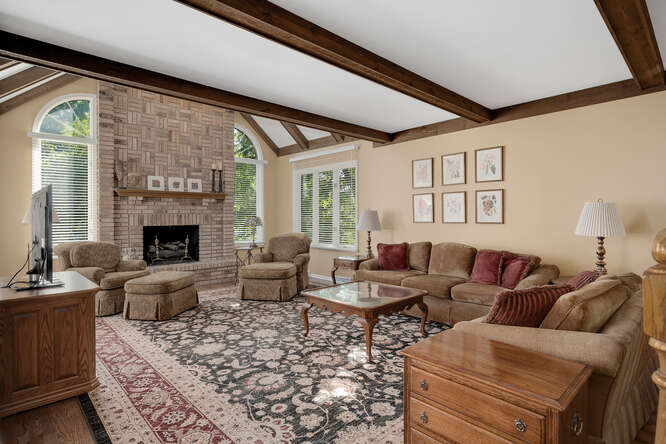
Den
Hardwood floors and custom built-ins with a window seat.
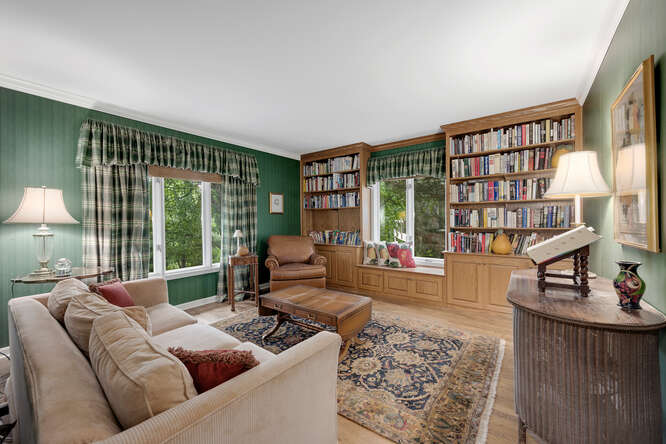
Bathroom
The bathroom also features a walk-in shower.
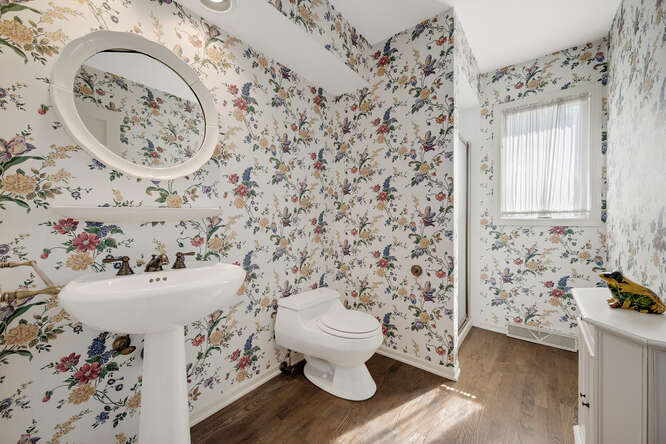
Laundry/Mud Room
Conveniently located between the back entrance and the garage entrance.
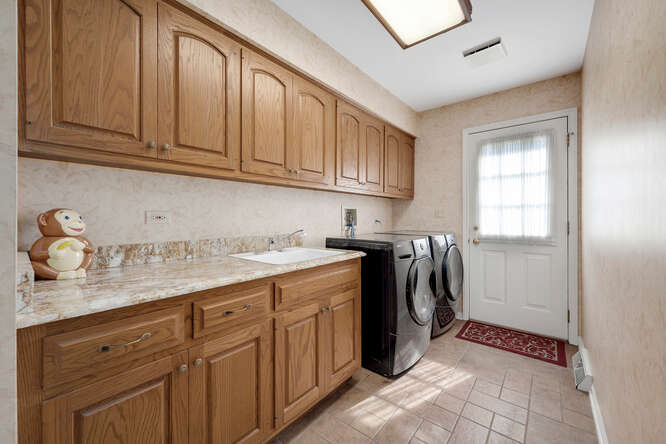
Master Bedroom
Lovely master bedroom with large windows.
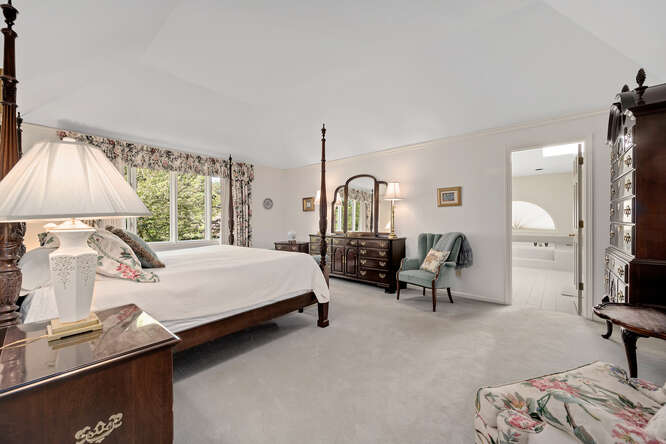
Master Bath
Massive primary bath with a separate walk-in shower.
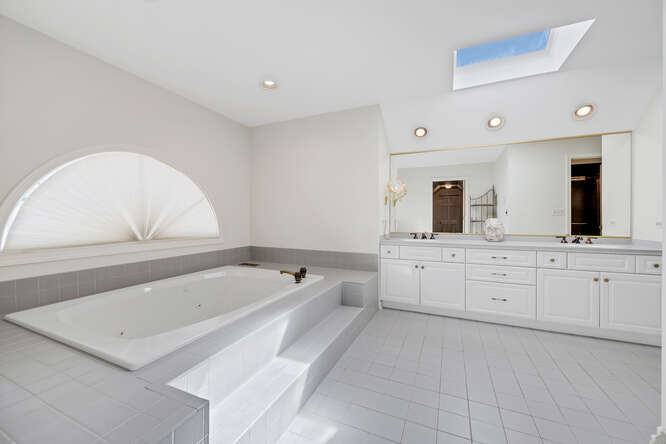
2nd Bedroom
Currently being used as a sitting room.
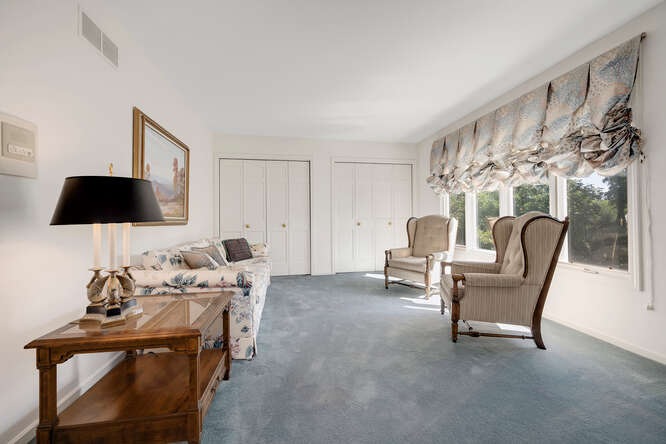
Bathroom
Large Jack and Jill bathroom between bedroom 2 and 3.
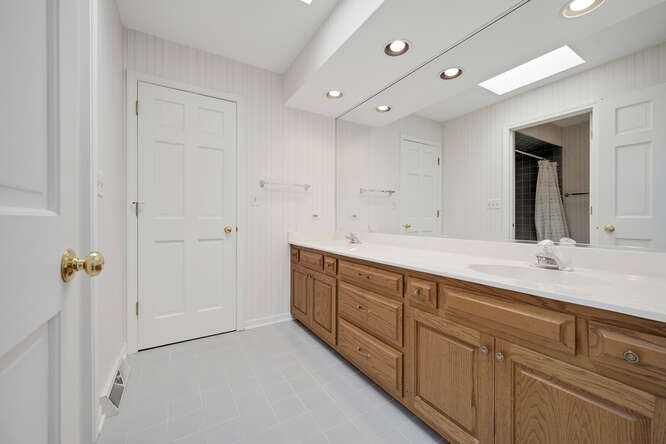
3rd Bedroom
Currently being used as an office. Has a very nice size walk-in closet.
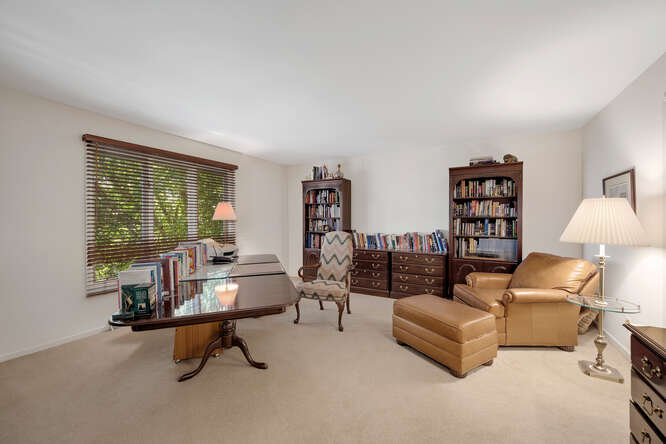
4th Bedroom
Large 4th bedroom with an attached private bath.
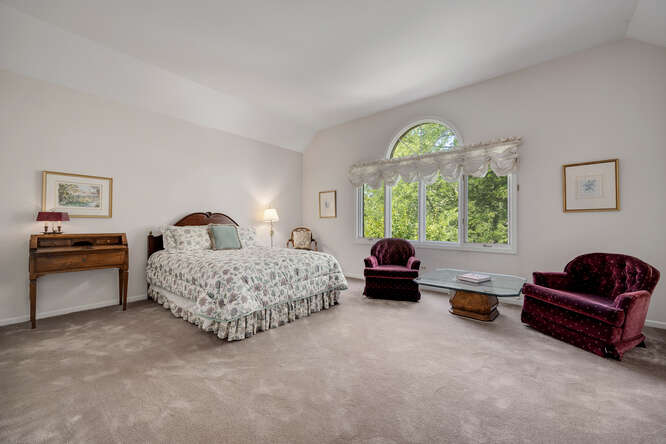
Bathroom
Private bath for the 4th bedroom.
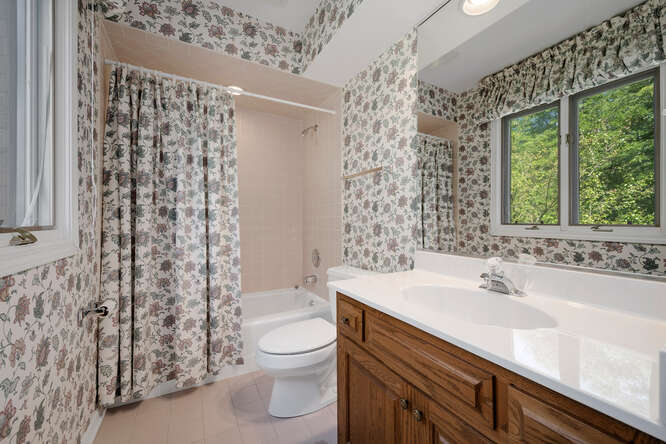
Family Room
Lower level family room with custom built-ins and a fireplace.
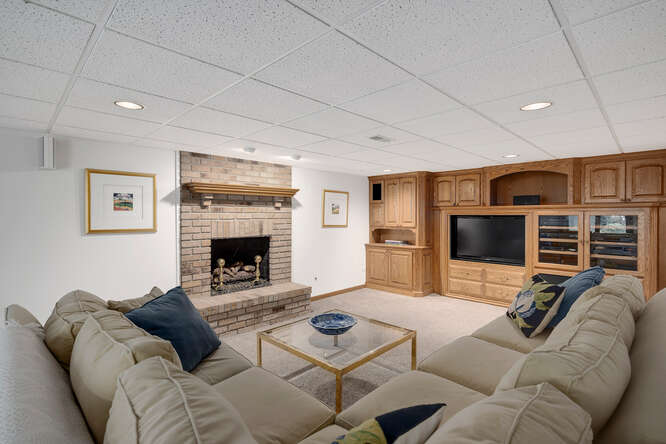
Extremely large lower level. Your imagination can run wild with all the room you’ll have in this lower level.
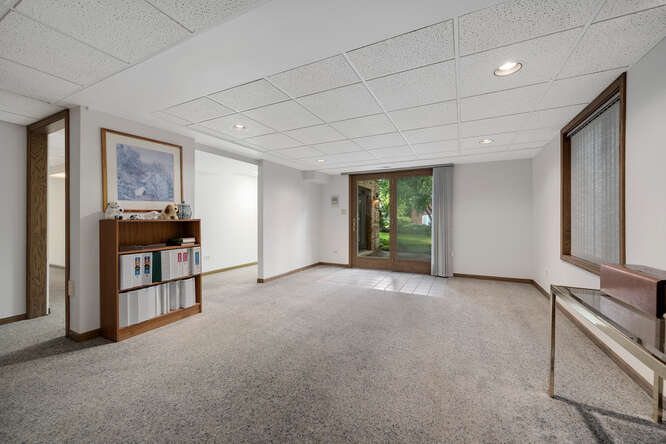
Exercise Room
Additional room in the lower level. Currently being used as an exercise room.
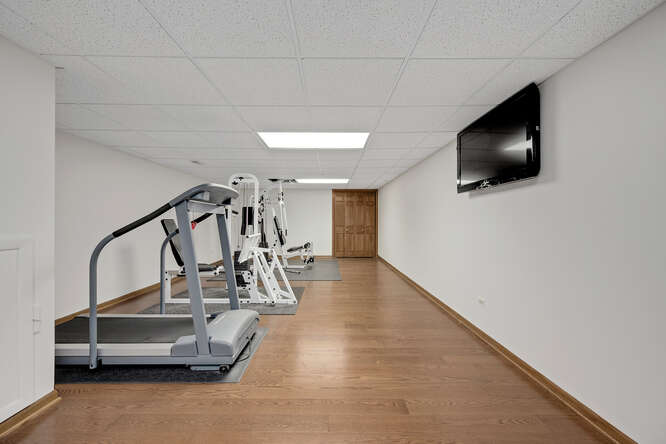
Office
Lower level office.
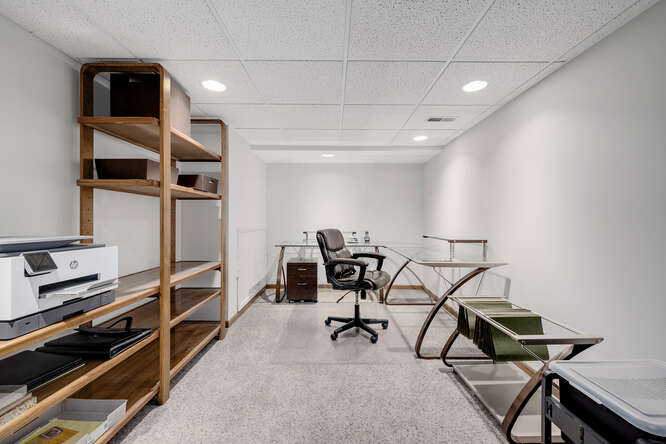
Bathroom
Lower level bathroom.
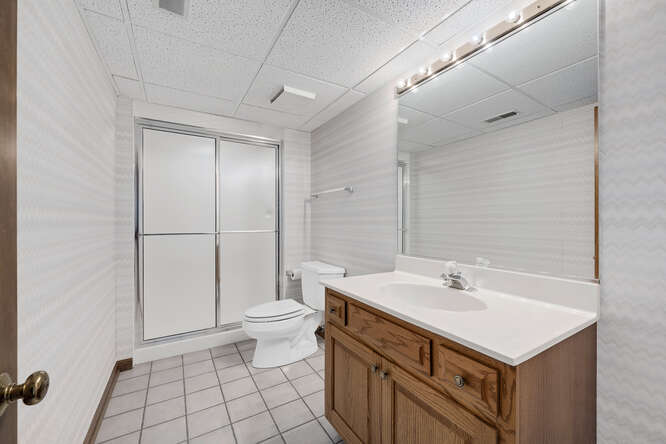
Deck
Large deck for summer entertaining.
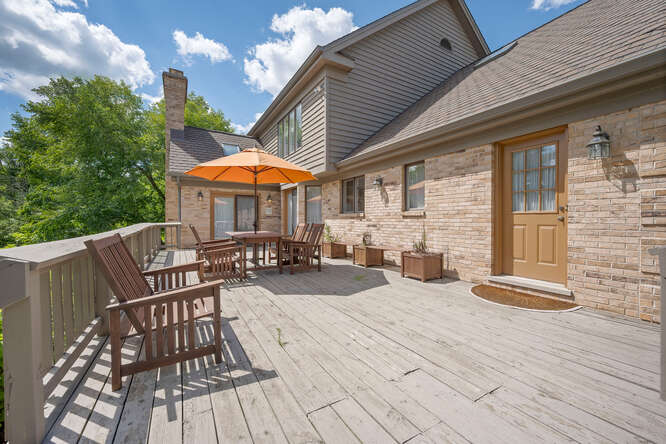
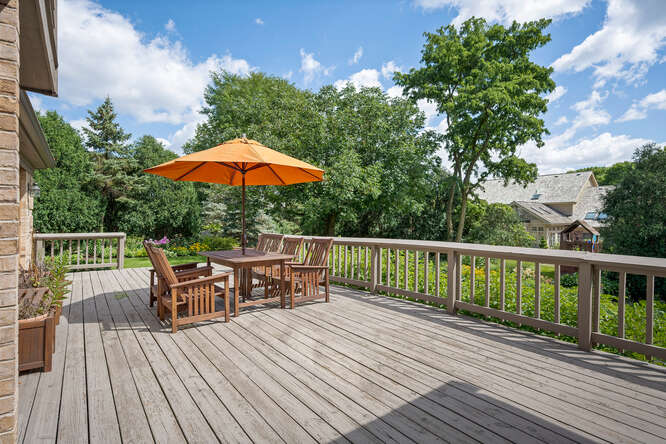
Yard/Garden
Lovely yard with steps to your large deck.
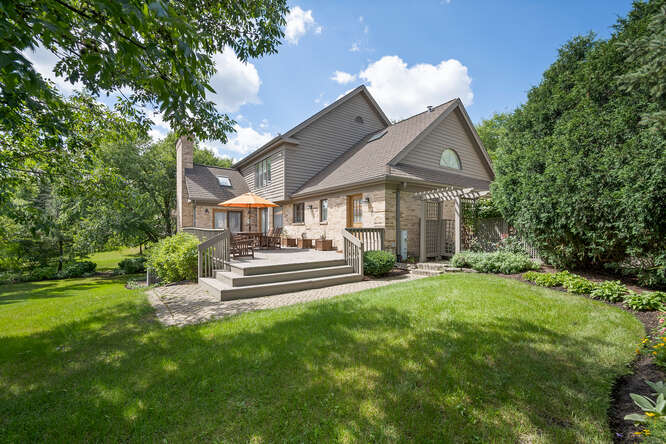
Patio
Large patio located right outside of your lower level.
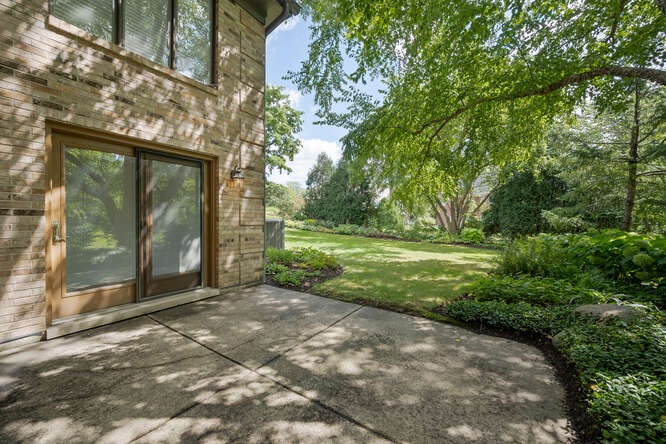
Yard/Garden
Professionally designed landscaping throughout this lovely lot.
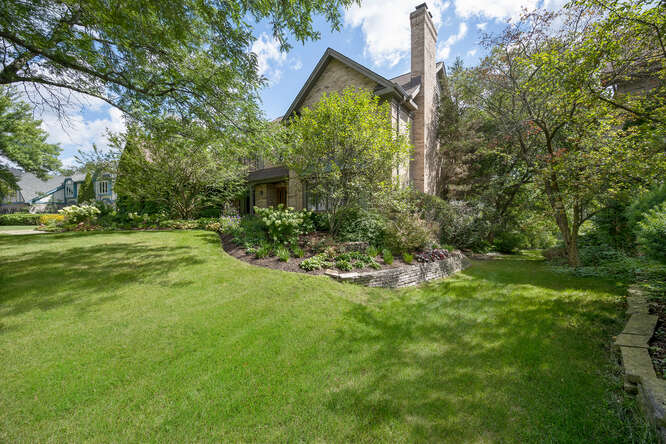
Main Floor – Level 1 Floor Plan
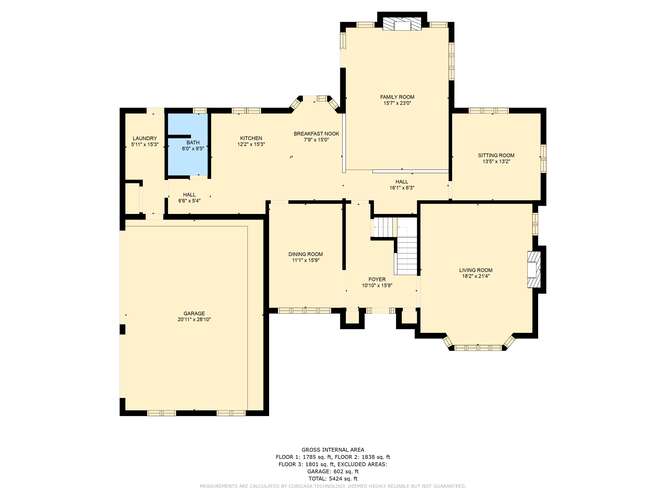
2nd Floor – Level 2 Floor Plan
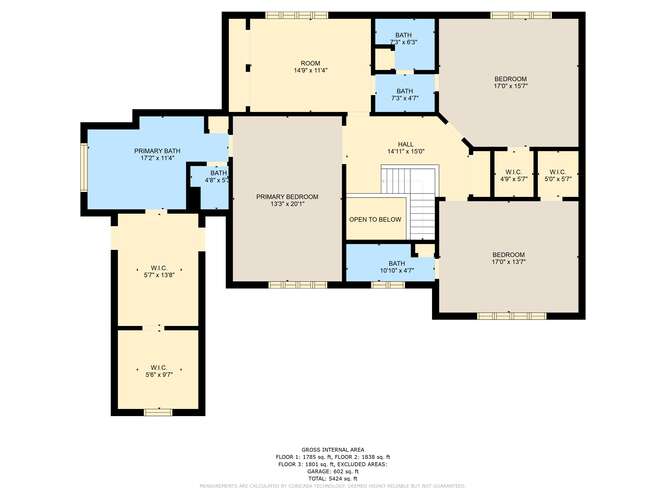
Lower Level Floor Plan
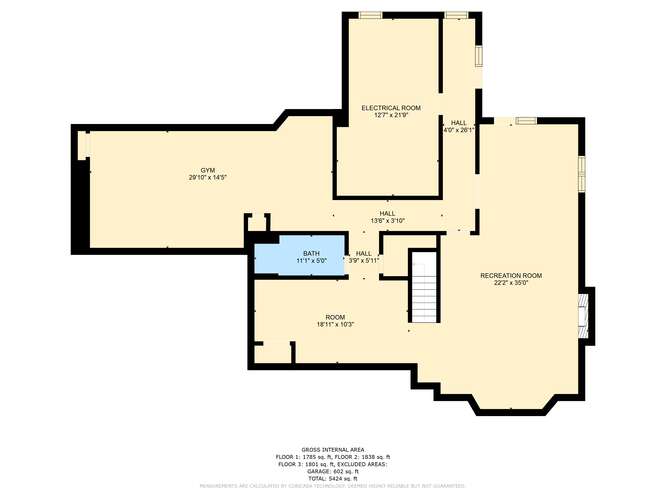
Additional Features:
6,702 square feet
3 car garage
2 story fireplace
1st floor laundry
Hardwood floors
Beautifully landscaped yard
Paver brick driveway and walkway
Lyons Township High School District
Pleasantdale Elementary & Middle School
Property taxes $12,966
Contact Information:
Please contact Sari Levy 630 359 4696 for a showing. Click here to see our other Chicago Area Homes for Sale