1001 S Plymouth Ct Unit D, Chicago, IL 60605
Nothing to do but move right into this 3-bedroom, 2.5-bathroom South Loop townhome! It’s a beautiful unit tucked away in a secluded courtyard, yet located steps away from everything the South Loop has to offer. First floor has a freshly renovated kitchen with upgraded appliances, heated floors, an office nook, living room with wood burning fireplace, half bath, generous extra large storage room, and bonus under stair storage closet. The third-floor primary suite has space for your king-sized bed, a separate office/den/nursery space that can be closed off with a pocket door, and a gorgeous walk-in closet outfitted with Elfa. Master bath features a bidet seat, dual sink, and an air jet self-drying jacuzzi tub/shower. The second floor features two generous bedrooms with fresh carpet and closet organizers, laundry and full bathroom. Join the association pool located steps away for a low yearly fee. Guaranteed parking right outside the door in a secure garage. All new HVAC, heated floors throughout on first and third floor. Lovely balconies on every level and secluded patio with a beautiful red bud tree, front garden with bench and separate herb garden round out the outdoor space!
Exterior Front
Highly sought after Dearborn Park townhome in top-rated South Loop Elementary school district.
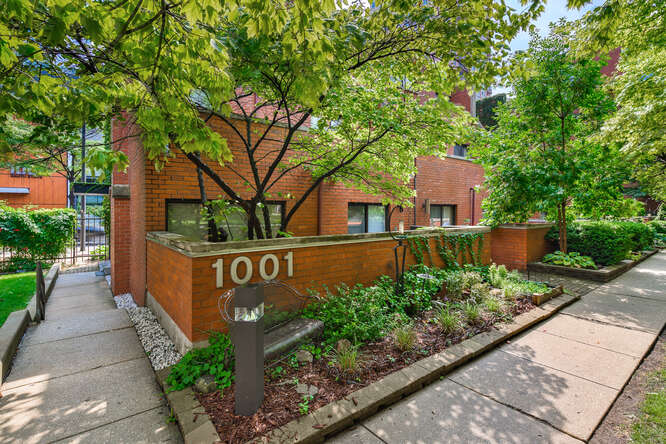
Kitchen
Stunning kitchen renovation with heated floors throughout the main floor.
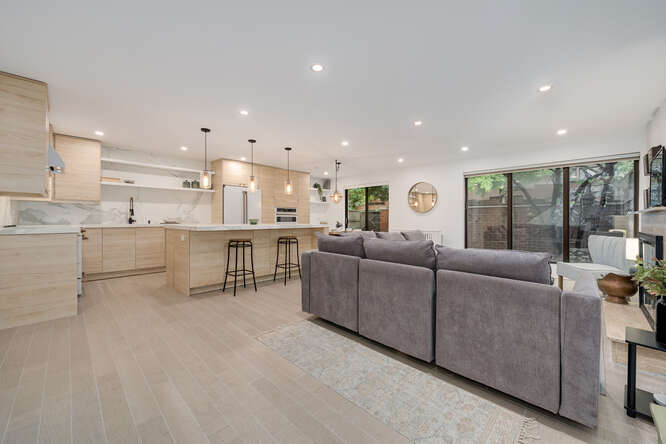
Living Room
Wide open living area with large floor to ceiling windows.
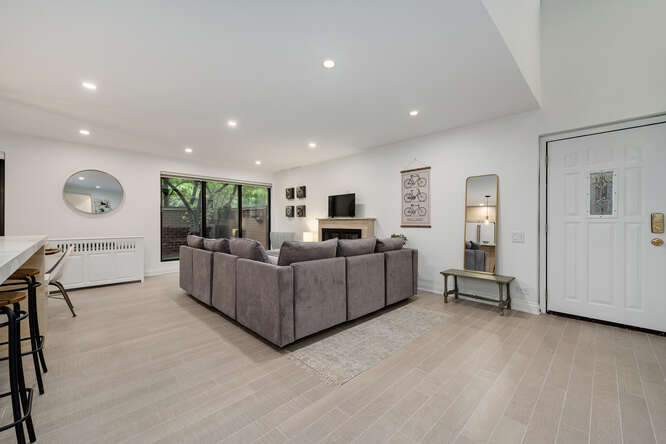
Comfortable seating area with a cozy fireplace for fall and winter nights.
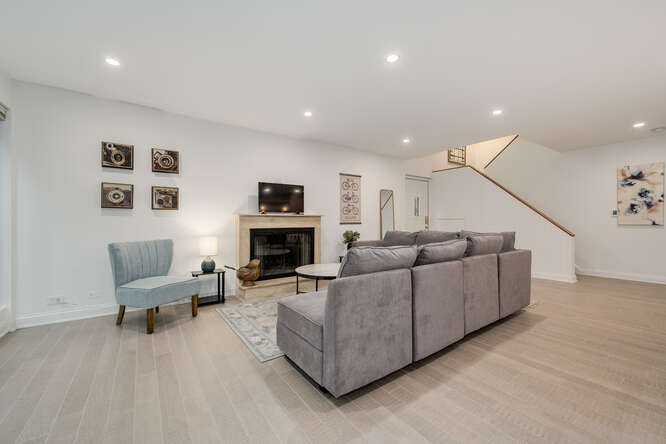
Large open floorplan.
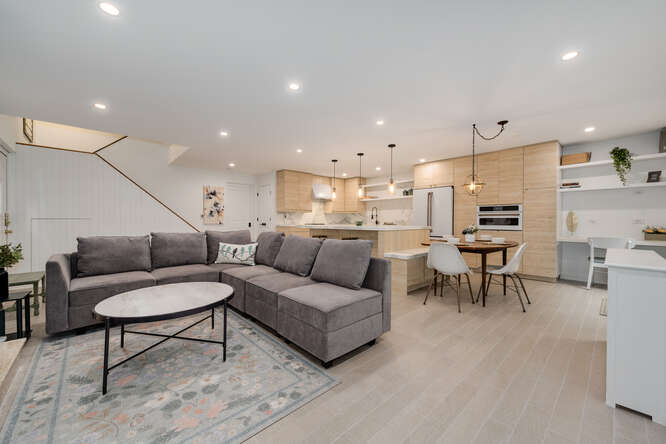
Kitchen
Built-in seating attached to the island.
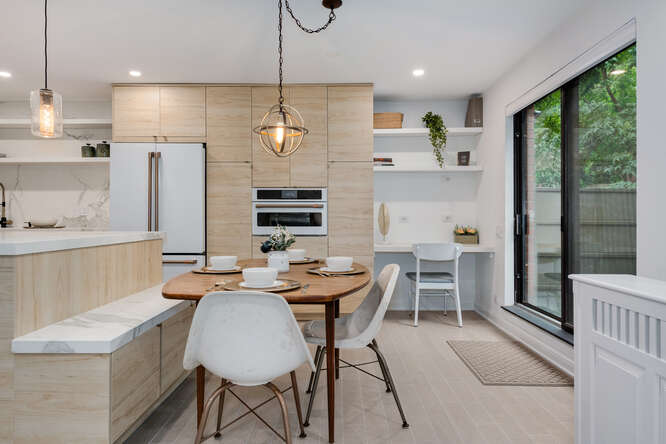
Eating Area
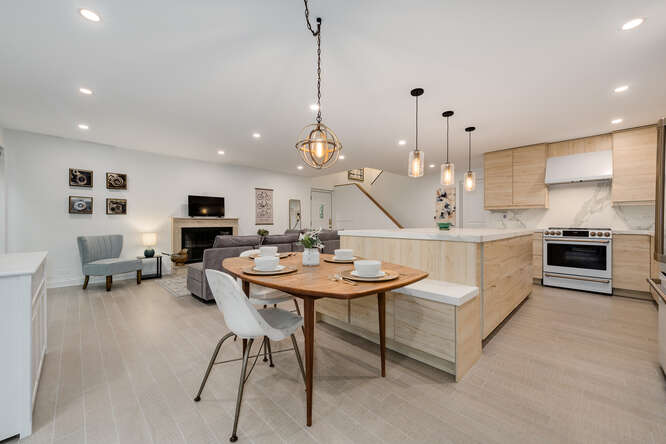
Kitchen
A large island with leather-finished quartz countertops.
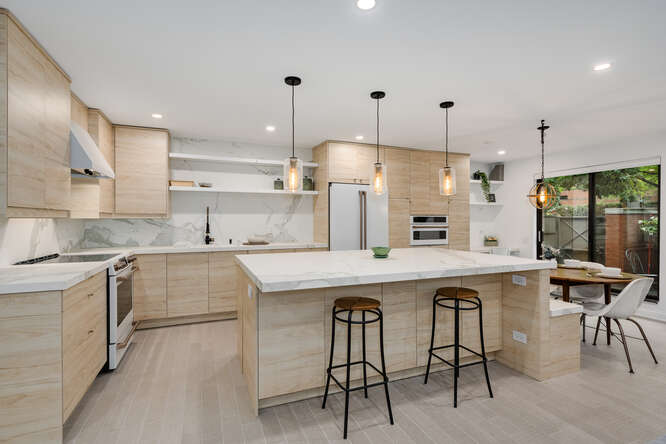
View from the kitchen island into the living room.
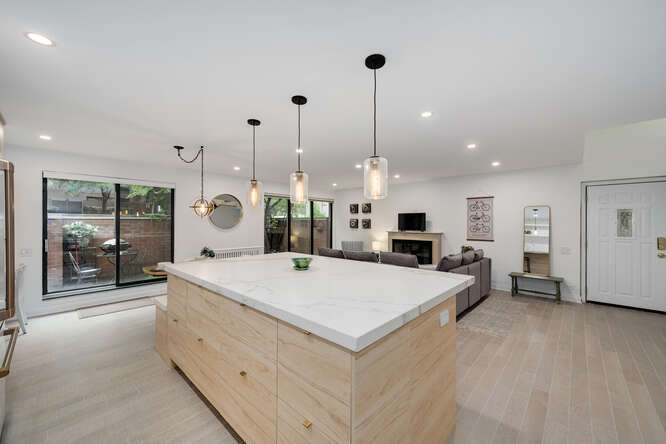
1/2 Bath
Located on the main level.
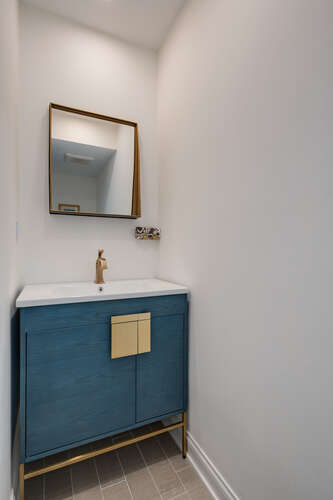
2nd Bedroom
Located on the 2nd floor with glass sliders to the private balcony.
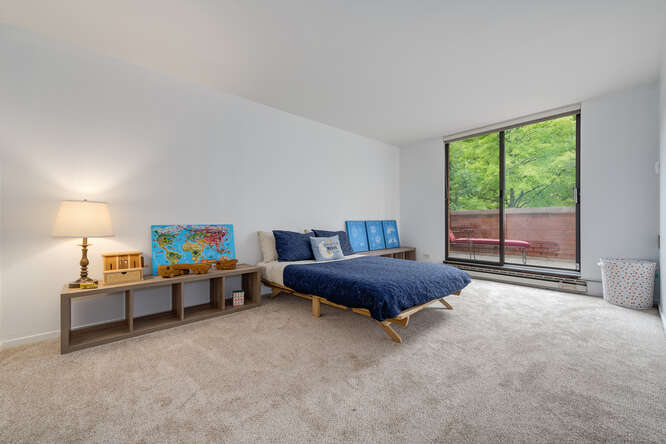
3rd Bedroom
Located on the 2nd floor with glass sliders to the private balcony.
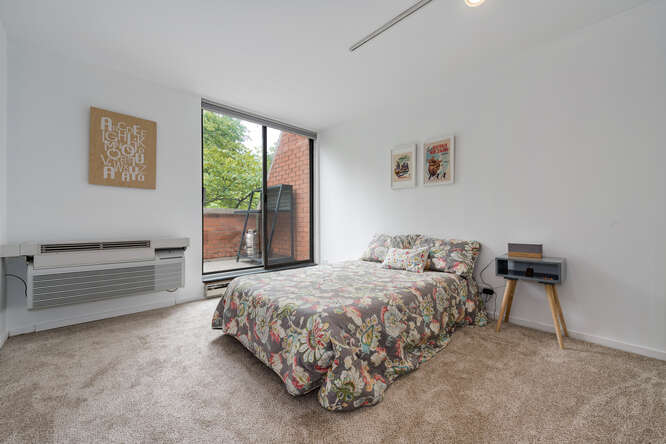
Balcony
Located outside of the 2nd and 3rd bedrooms.
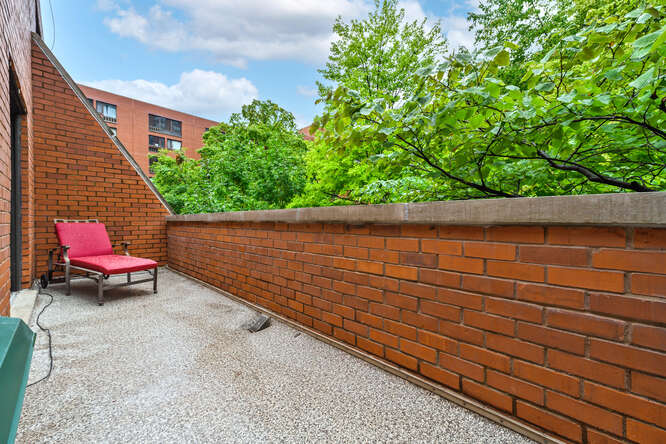
Master Bedroom
The entire 3rd level is devoted to this large primary bedroom area. Glass sliders lead to a private balcony.
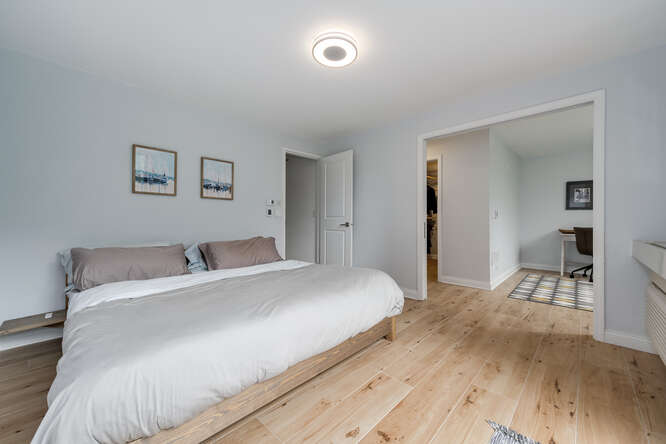
Large sleeping area adjacent to the den/office/nursery area.
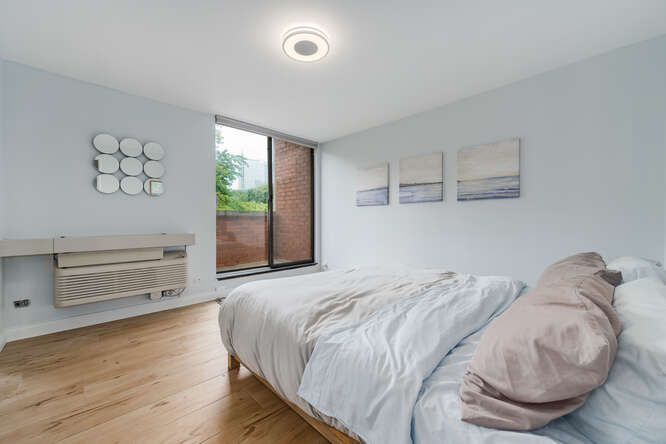
Adjacent to the sleeping area. Currently being used as an office. Could be used as a nursery or a den.
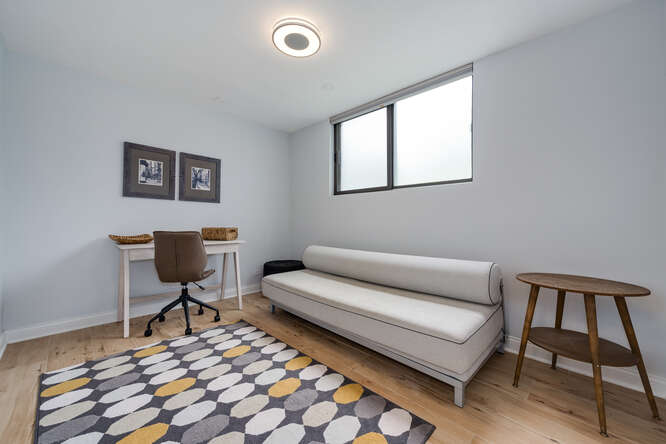
Walk In Closet
Professional closet organizers.
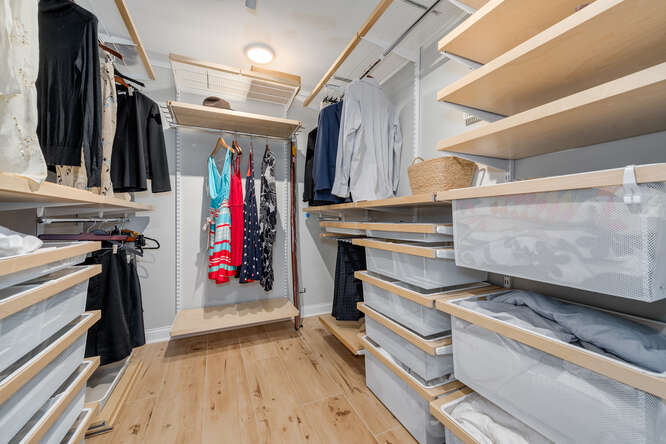
Master Bath
Highly upgraded and updated primary bath.
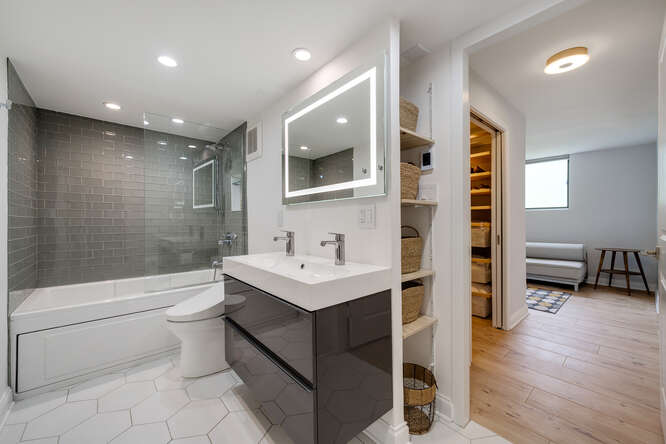
Yard/Garden
Private courtyard located just outside the kitchen/living area.
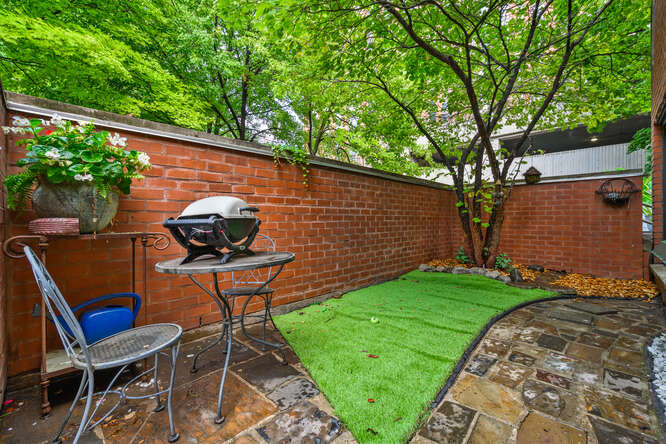
View
Lovely tree-lined common area outside of your unit.
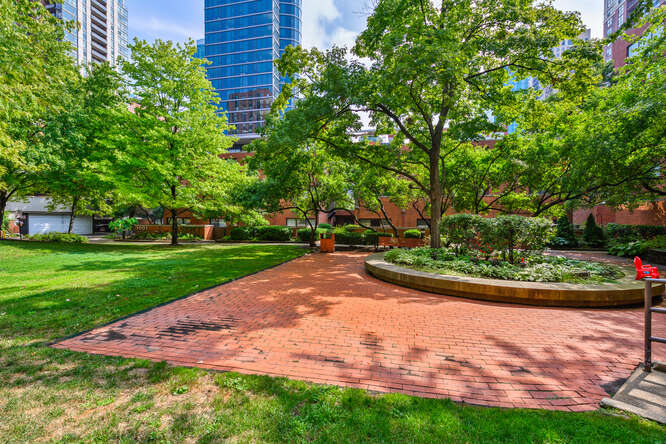
Level 1 Floor Plan
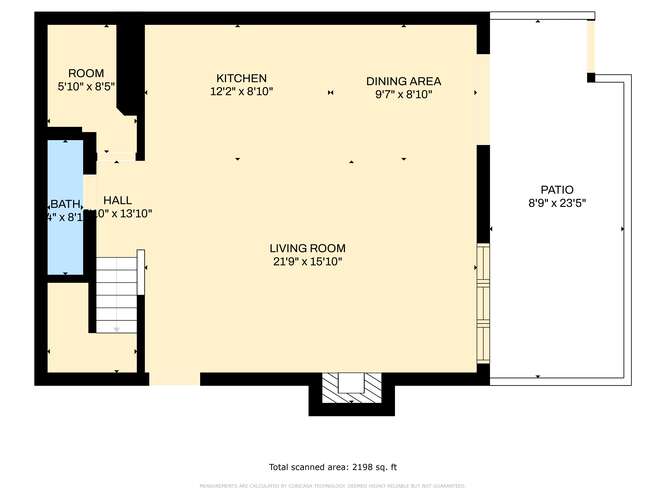
Level 2 Floor Plan
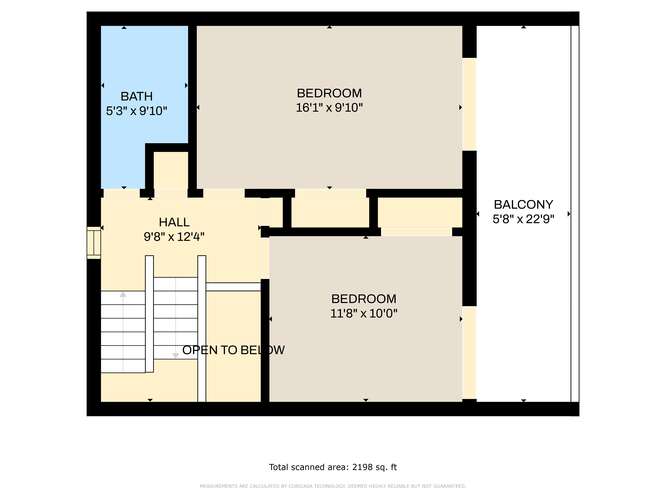
Level 3 Floor Plan
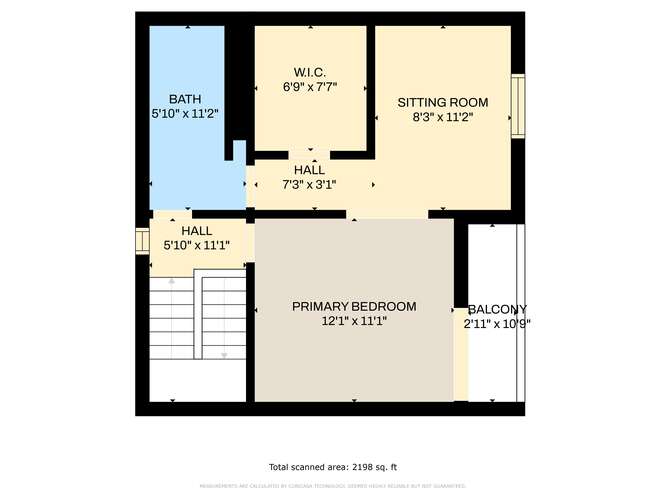
Additional features:
Square feet 2,198
Heated floors
Wood burning fireplace
3 private outdoor spaces
Shared pool
Beautiful courtyard
Guaranteed leased garage parking outside your door
South Loop School District
Monthly assessments $365
Property taxes $8,152
Contact Information:
Please contact Sari Levy 630 359 4696 for a showing. Click here to see our other Chicago Area Homes for Sale.