1454 S. MICHIGAN, CHICAGO, ILLINOIS, 60605
Condos Currently For Sale In The Marquee
The Marquee is a 24-story building in the South Loop, conveniently close to the business districts in the Loop and the variety of attractions in downtown Chicago, including the nearby Museum Campus. Most units have balconies or terraces, and there is secure garage parking available. The Marquee offers a bike storage area and is near a bike path, and also is pet friendly, including a dog run for your four-footed friend. There are also more standard amenities, such as a fitness room, doorman, and theater room.
Units feature red oak hardwood floors in living areas, with natural stone floors in the bathrooms and Berber-style carpet in the bedrooms. The kitchens boast stainless steel appliances, granite countertops, and custom wood cabinetry. In many units, the kitchen and bathroom cabinets are handicapped-accessible (see the chart of units below for more details on which units have this feature.)
The Marquee offers many technological options, including optional Intelliplex which allows the owner to conrol their environment and view local weather, traffic, and entertainment information. Units boast built-in speakers with volume and source control in each room. If you like plasma TVs (and really, who doesn’t?) yours can be professionally installed on the wall, complete with a surround sound system with built-in speakers so wires aren’t running everywhere. Lighting can be adjusted depending on your activity, whether it’s nighttime, TV night on the couch, or you’re hosting a party.
Assessments at the Marquee include heat, cooking gas, water, trash and snow removal, common maintenance, the building amenities, and an onsite manager.
| Floor Plate | Unit Number | Floor Range | Bedrooms | Bathrooms | Accessible Cabinetry | Floor Plan |
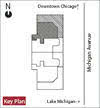 | 1 | 3 | 3 | 2 | N | Floor Plan |
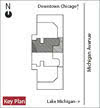 | 2 | 3 | 2 | 2 | N | Floor Plan |
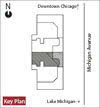 | 3 | 3 | 2 | 2 | N | Floor Plan |
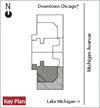 | 4 | 3 | 3 | 2 | N | Floor Plan |
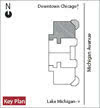 | 1 | 4 | 3 | 2 | N | Floor Plan |
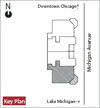 | 4 | 4 | 3 | 2 | N | Floor Plan |
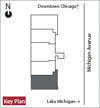 | 5 | 5 | 2 | 1 | N | Floor Plan |
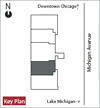 | 6 | 5 | 1 | 1 | N | Floor Plan |
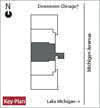 | 7 | 5 | 2 | 2 | N | Floor Plan |
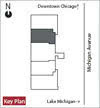 | 8 | 5 | 1 | 1 | N | Floor Plan |
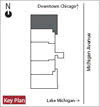 | 9 | 5 | 2 | 1 | N | Floor Plan |
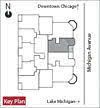 | 2 | 4-8 | 2 | 2 | N | Floor Plan |
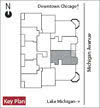 | 3 | 4-8 | 2 | 2 | N | Floor Plan |
 | 1 | 5-8 | 2 | 2 | N | Floor Plan |
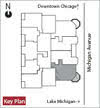 | 4 | 5-8 | 2 | 2 | N | Floor Plan |
| [no plate available] | 10 | 5-15 | 1 | 1 | Y, unit 1010 | Floor Plan |
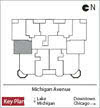 | 11 | 5-15 | 1 | 1.5 | Y, floors 6, 10, 15-16, and 21 | Floor Plan |
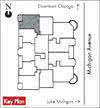 | 9 | 6-8 | 2 | 1 | N | Floor Plan |
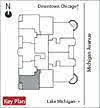 | 5 | 6-15 | 2 | 1 | N | Floor Plan |
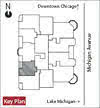 | 6 | 6-15 | 1 | 1 | N | Floor Plan |
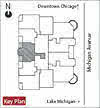 | 7 | 6-21 | 2 | 2 | Y, unit 907 is an ADA unit | Floor Plan |
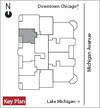 | 8 | 6-23 | 1 | 1 | Y, floors 6, 14-16, and 21 | Floor Plan |
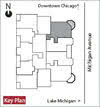 | 1 | 9-15 | 2 | 2 | N | Floor Plan |
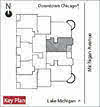 | 2 | 9-15 | 2 | 2 | N | Floor Plan |
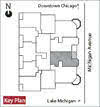 | 3 | 9-15 | 2 | 2 | N | Floor Plan |
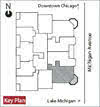 | 4 | 9-15 | 2 | 2 | N | Floor Plan |
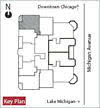 | 9 | 14-15 | 2 | 1 | Y | Floor Plan |
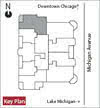 | 9 | 16-23 | 3 | 2 | N | Floor Plan |
 | 6 | 17-20 | 1 | 1 | Y | Floor Plan |
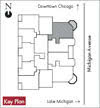 | 1 | 17-23 | 3 | 2 | N | Floor Plan |
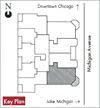 | 4 | 17-23 | 3 | 2 | N | Floor Plan |
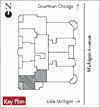 | 5 | 18-23 | 2 | 1.5 | N | Floor Plan |
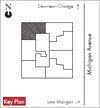 | 1 | Penthouse | 3 | 2.5 | N | Floor Plan |
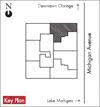 | 2 | Penthouse | 3 | 3 | N | Floor Plan |
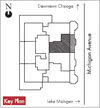 | 3 | Penthouse | 3 | 2.5 | N | Floor Plan |
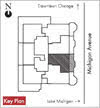 | 4 | Penthouse | 3 | 2.5 | N | Floor Plan |
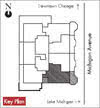 | 5 | Penthouse | 3 | 2.5 | N | Floor Plan |
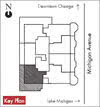 | 6 | Penthouse | 3 | 2.5 | N | Floor Plan |
 | 7 | Penthouse | 3 | 2.5 | N | Floor Plan |