1400 S Michigan Ave, Chicago, IL 60605
Condos Currently For Sale In 1400 S Michigan, Tower II
1400 S. Michigan Avenue is a 28-story building that is located in the South Loop. It features incredible views of the skyline, the lakefront, and Michigan Avenue. However, the parking lot to the north of the building is for sale and the building north of that parking lot is abandoned so it’s only a matter of time before the north view is obliterated – at least on some of the floors.
Environmentally friendly upgrades are available forth green-minded, including formaldehyde-free 42″cabinets and an electrostatic air filter system, while condos are furnished with luxury touches like a 24-hour door staff, gourmet kitchens, and glass sliding doors leading onto your own private terrace. There are a total of 257 units in the building, running the gamut from 2000+ square-foot 3 bedroom/2 bath units to 580-square-foot studios.
Units offer between 9′ and 10′ ceilings,with hardwood floors in the entryway, kitchen, and living/dining areas. The kitchens feature granite counter tops and stainless-steel appliances, while the bathrooms boast ceramic tile, cultured marble vanity top, and a luxurious soaking tub (in the master bath). Washer/dryer hookups are available for in-unit laundry.
Monthly assessments run from $240 on the low end to $770 on the high end, and include heat, water, gas, cable, trash services, the aforementioned door staff, fitness center, clubroom, outdoor pool/sundeck, gardens, a dog run, 24-hour maintenance, bicycle storage, master insurance, and on-site management personnel. Indoor heated parking is available at $35,000 per space, and storage is available for $1000.
Originally the developer had sold 90% of the units in the building but about 1/3 of those buyers were unable to close. Consequently, the developer decided to auction off 41 units so that they could turn the association over to the homeowners. Although few efforts have been made to flip units in the building, investor owned units are primarily being offered as rentals.
Unit Information and Floor Plans
| Floor Plate | Floor Group | Unit Number | Bedrooms | Bathrooms | Sq. Ft. | Floor Plan |
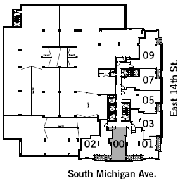 | 4 | 00 | Studio | 1 | 580 | Floor Plan |
| 4 | 01 | 1 | 1 | 873 | Floor Plan | |
| 4 | 02 | 1 | 1 | 869 | Floor Plan | |
| 4 | 03 | 1 | 1 | 741 | Floor Plan | |
| 4 | 05 | 1 | 1 | 826 | Floor Plan | |
| 4 | 07 | 1 | 1 | 751 | Floor Plan | |
| 4 | 09 | 1 | 1 | 933 | Floor Plan | |
| 5-6 | 00 | Studio | 1 | 580 | Floor Plan | |
| 5-6 | 01 | 1 | 1 | 873 | Floor Plan | |
| 5-6 | 02 | 1 | 1 | 869 | Floor Plan | |
| 5-6 | 03 | 1 | 1 | 741 | Floor Plan | |
| 5-6 | 05 | 1 | 1 | 826 | Floor Plan | |
| 5-6 | 07 | 1 | 1 | 751 | Floor Plan | |
| 5 | 09 | 1 | 1 | 933 | Floor Plan | |
| 6 | 09 | 1 | 1 | 933 | Floor Plan | |
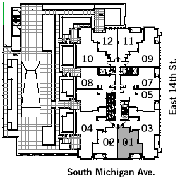 | 7 | 01 | 1 | 1 | 751 | Floor Plan |
| 7 | 02 | 1 | 1 | 751 | Floor Plan | |
| 7 | 03 | 2 | 2 | 1260 | Floor Plan | |
| 7 | 04 | 2 | 2 | 1260 | Floor Plan | |
| 7 | 05 | 1 | 1 | 826 | Floor Plan | |
| 7 | 07 | 1 | 1 | 751 | Floor Plan | |
| 7 | 08 | 1 | 1 | 751 | Floor Plan | |
| 7 | 09 | 2 | 2 | 1027 | Floor Plan | |
| 7 | 10 | 2 | 2 | 1027 | Floor Plan | |
| 7 | 11 | 1 | 1 | 692 | Floor Plan | |
| 7 | 12 | 1 | 1 | 692 | Floor Plan | |
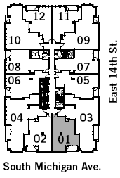 | 8-24 | 01 | 1 | 1 | 751 | Floor Plan |
| 8-24 | 02 | 1 | 1 | 751 | Floor Plan | |
| 8-25 | 03 | 2 | 2 | 1260 | Floor Plan | |
| 8-25 | 04 | 2 | 2 | 1260 | Floor Plan | |
| 8-25 | 05 | 1 | 1 | 826 | Floor Plan | |
| 8-25 | 06 | 1 | 1 | 783 | Floor Plan | |
| 8-25 | 07 | 1 | 1 | 751 | Floor Plan | |
| 8-25 | 08 | 1 | 1 | 751 | Floor Plan | |
| 8-25 | 09 | 2 | 2 | 1027 | Floor Plan | |
| 8-25 | 10 | 2 | 2 | 1027 | Floor Plan | |
| 8-25 | 11 | 1 | 1 | 692 | Floor Plan | |
| 8-25 | 12 | 1 | 1 | 692 | Floor Plan | |
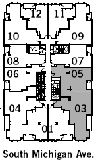 | 12 | 03 | 3 | 3 | 2086 | Floor Plan |
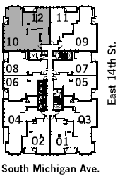 | 20 | 10 | 3 | 3 | 1719 | Floor Plan |
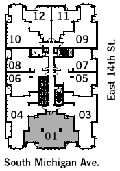 | 25 | 01 | 2 | 2 | 1503 | Floor Plan |
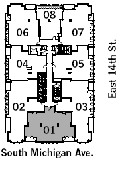 | 26 | 01 | 2 | 2 | 1425 | Floor Plan |
| 26-27 | 02 | 3 | 2 | 1540 | Floor Plan | |
| 26-27 | 03 | 3 | 2 | 1540 | Floor Plan | |
| 26-27 | 04 | 2 | 2 | 1100 | Floor Plan | |
| 26-27 | 05 | 2 | 2 | 1144 | Floor Plan | |
| 26-27 | 06 | 2 | 2 | 1259 | Floor Plan | |
| 26-27 | 07 | 2 | 2 | 1259 | Floor Plan | |
| 26-27 | 08 | 1 | 1 | 736 | Floor Plan | |
| 27 | 01 | 2 | 2 | 1425 | Floor Plan | |
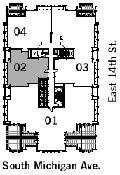 | 28 | 02 | 2 | 2 | 1115 | Floor Plan |
| 28 | 04 | 3 | 2 | 1451 | Floor Plan |
Closing data is difficult to obtain for the building but we have obtained the sample shown below:
| Close Date | Price | Unit | Sq Ft | Pkg Spaces | Cost/SqFt |
| 8/5/2009 | $251,000 | 712 | 692 | 1 | $312 |
| 8/5/2008 | $270,500 | 912 | 692 | 1 | $340 |
| 8/5/2008 | $241,500 | 1212 | 692 | 0 | $349 |
| 8/5/2008 | $289,000 | 701 | 751 | 1 | $338 |
| 8/5/2009 | $295,000 | 808 | 751 | 1 | $346 |
| 8/12/2009 | $250,000 | 908 | 751 | 0 | $333 |
| 9/9/2009 | $260,000 | 1807 | 751 | 0 | $346 |
| 10/5/2009 | $269,000 | 1908 | 751 | 1 | $312 |
| 9/18/2009 | $290,000 | 2202 | 751 | 1 | $340 |
| 8/28/2009 | $240,000 | 1506 | 783 | 1 | $262 |
| 9/2/2008 | $308,500 | 1605 | 826 | 0 | $373 |
| 9/2/2009 | $360,000 | 1609 | 1027 | 0 | $351 |
| 10/31/2008 | $411,500 | 2210 | 1027 | 1 | $367 |
| 5/12/2009 | $393,000 | 1004 | 1260 | 1 | $284 |
| 6/24/2009 | $410,000 | 1503 | 1260 | 0 | $325 |
| 9/18/2009 | $414,000 | 1603 | 1260 | 1 | $301 |
| 6/1/2009 | $437,000 | 1703 | 1260 | 0 | $347 |
| 8/31/2009 | $470,000 | 1903 | 1260 | 2 | $317 |
| 5/15/2009 | $421,000 | 1904 | 1260 | 1 | $306 |
| 11/1/2008 | $450,500 | 2303 | 1260 | 1 | $330 |
| 11/1/2008 | $540,500 | 2403 | 1260 | 2 | $373 |
| 7/9/2009 | $499,000 | 2503 | 1260 | 1 | $368 |
| 11/1/2008 | $535,135 | 2504 | 1260 | 1 | $397 |
| 12/17/2008 | $656,500 | 2111 | ??? | 2 | |
| 11/1/2008 | $1,270,000 | 2410 | ??? | 2 | |
| 12/1/2008 | $1,081,000 | 2803 | ??? | 2 | |
| 12/10/2008 | $685,000 | 2804 | ??? | 2 |
Many of the buyers under contract were unable to close so the developer decided to auction off 43 condos on November 15, 2009. On average these units sold at a 26% discount to the last list price. Within a few days after the auction the developer cut the prices on the remaining units.
This information is deemed reliable but its accuracy is not guaranteed. The cost per square foot is calculated assuming that the price paid includes the number of parking spaces reported at a value of $35,000 each.