67 Portwine Rd, Willowbrook, IL 60527
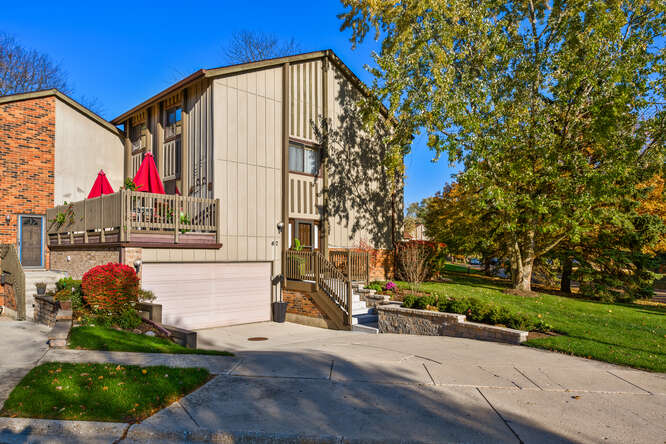
Exceptionally redesigned for today’s living, the open floor plan allows you to move freely between the spacious & sun filled rooms! Includes all the features you want such as: newer custom kitchen with bay island and stainless steel appliances, double oven, breakfast room, hardwood floors, crown moldings, two inviting decks off the main floor and 2 car attached garage. The main bedroom includes a spa-like ensuite bathroom that has been reconfigured to give the master bedroom a true master suite unlike similar units. Every bedroom has deep closets and enviable natural light. The walk out basement has access to yet another exterior patio and seating area, in addition to a large, inviting family room, half bathroom, laundry room and even a redesigned home office/workstation. Enjoy al fresco dining in any of the private 3 outdoor areas. This sought out community offers all the amenities: gym room, outdoor pool, resort style club house, and plentiful walking paths to and around the scenic pond. So much indoor and outdoor space for easy living and entertaining. You must tour this nothing to renovate, move in ready and maintenance free home.
Rear Exterior
Meticulously maintained, this much desired end unit has enviable natural light. Enjoy relaxing afternoons or mornings from 2 of your 3 private outside spaces.
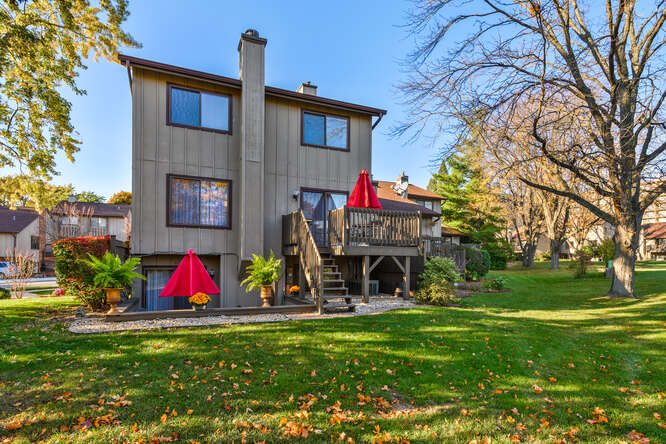
Living Room
The inviting living room welcomes you into this well-appointed home.
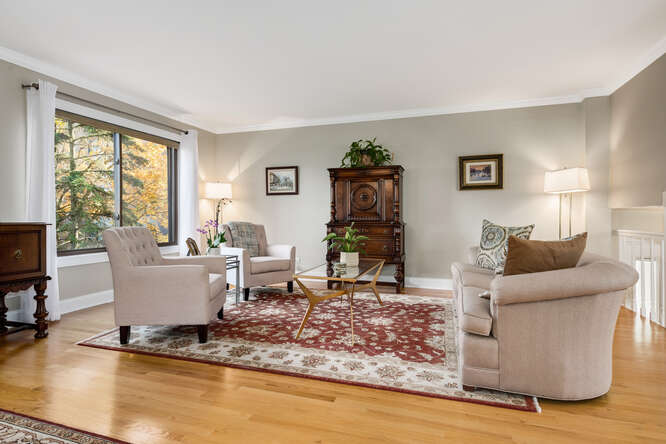
Dining Room
The dining room opens up to both the living room and kitchen as well as an outdoor deck.
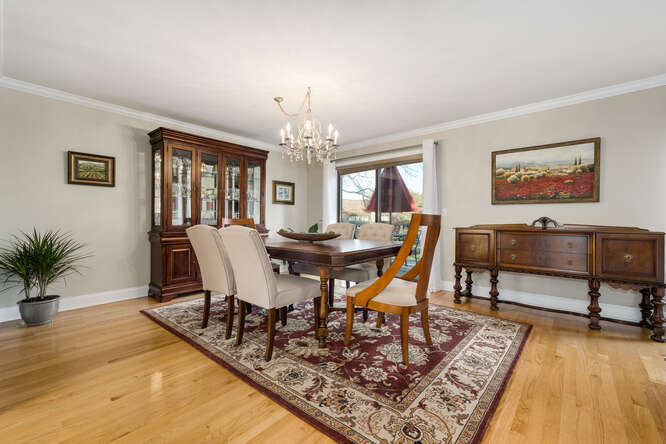
Dining/Living Room
The separate dining area flows gracefully with the kitchen and living area, ideal for entertaining. Note: Dining room chandelier excluded from the sale, family heirloom.
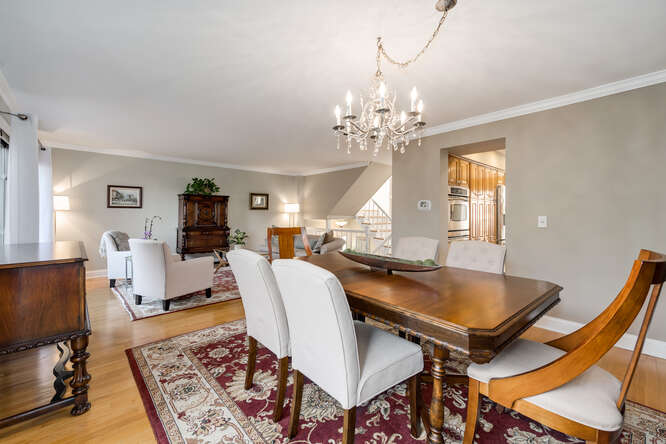
Kitchen
The remodeled kitchen has all stainless steel appliances, double oven and tall cabinets.
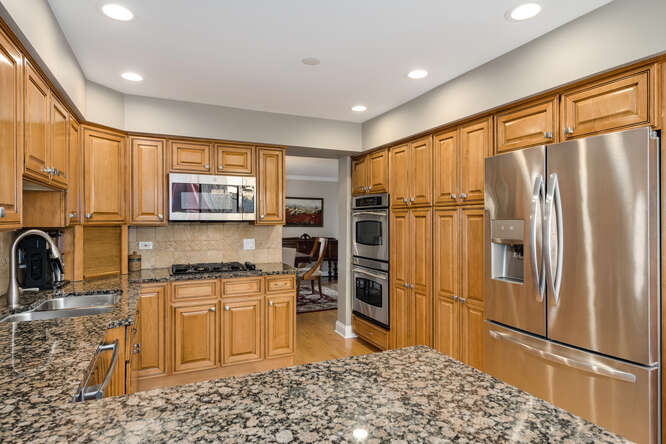
The kitchen has abundant countertop prep space, along with an attached breakfast room that opens to a gigantic deck.
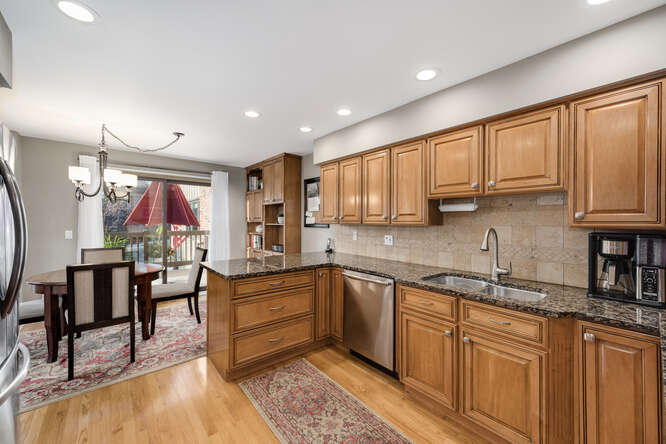
Foyer
From this angle you can appreciate the modern open layout that connects every space on this floor.
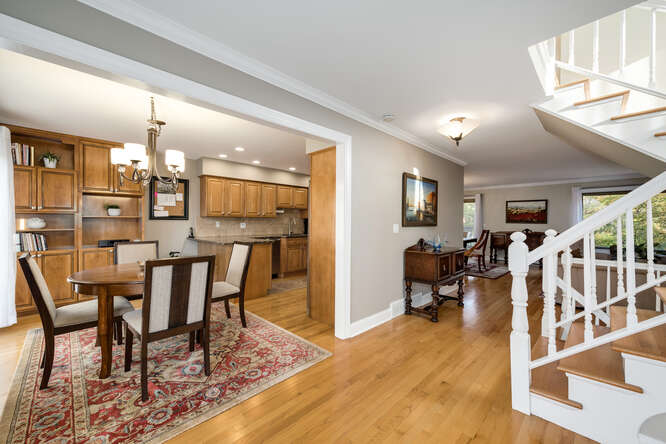
Breakfast Room
The breakfast room overlooks one of the two decks and has Western exposure which allows for bright and warm sunsets.
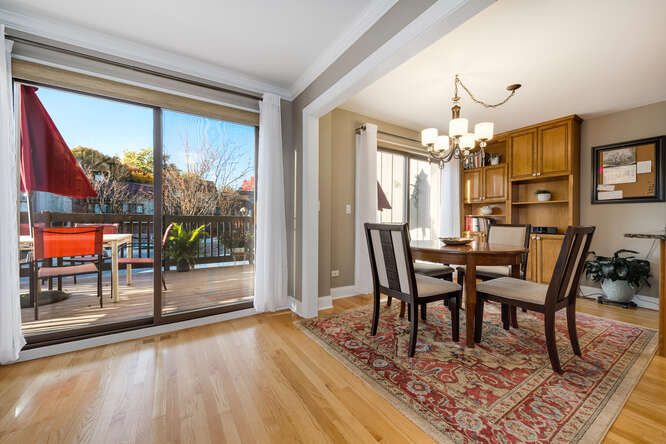
Foyer
Another view of the spacious and welcoming foyer.
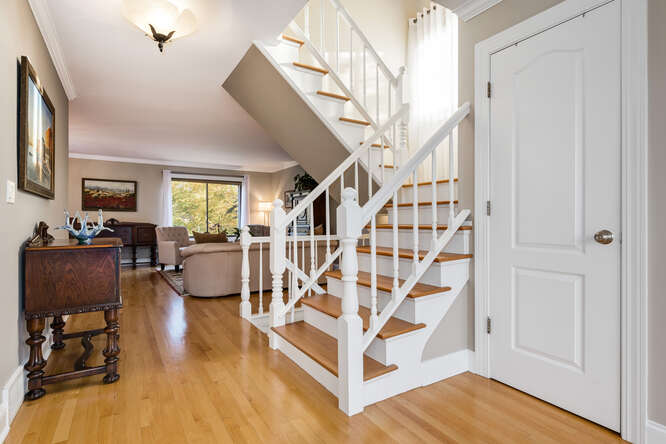
Powder Room
Every level has a bathroom, including this elegant bathroom on the main floor.
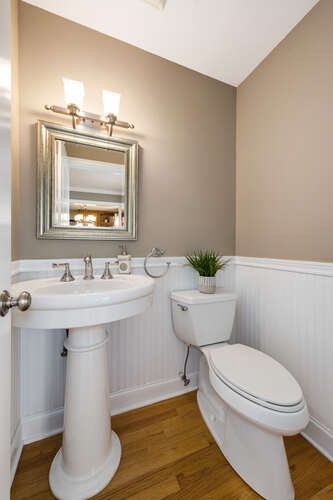
Master Bedroom
The main bedroom has been recently painted with modern neutral colors and includes an ensuite bathroom and a deep closet.
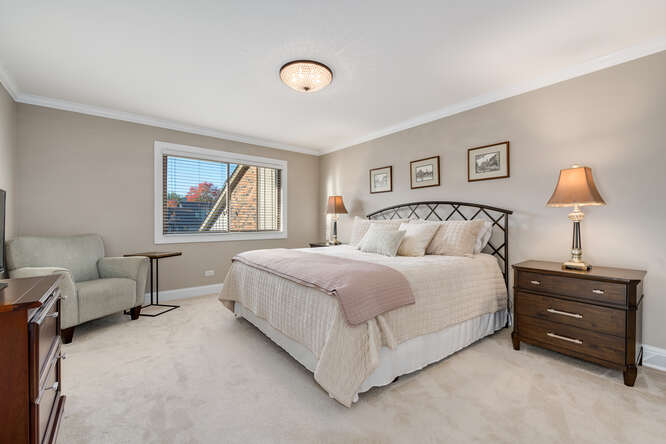
Master Bathroom
The main bathroom has been tastefully re-designed with a double vanity, a make-up station and beautifully accentuated with tall mirrors and wall sconces.
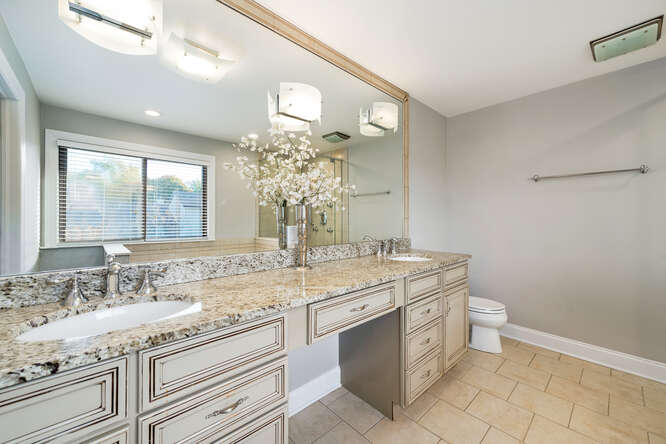
The main bathroom has a spa-like shower with body sprays and of course includes a jacuzzi tub.
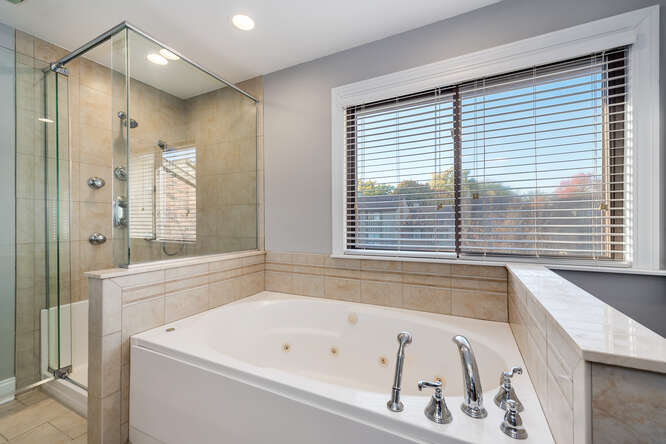
2nd Bedroom
All bedrooms easily fit a queen size bed and have spacious closets.
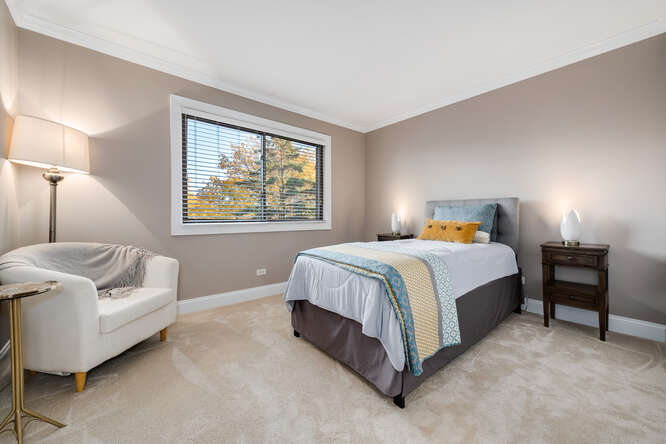
3rd Bedroom
The bedrooms have both neutral color walls and fresh carpets.
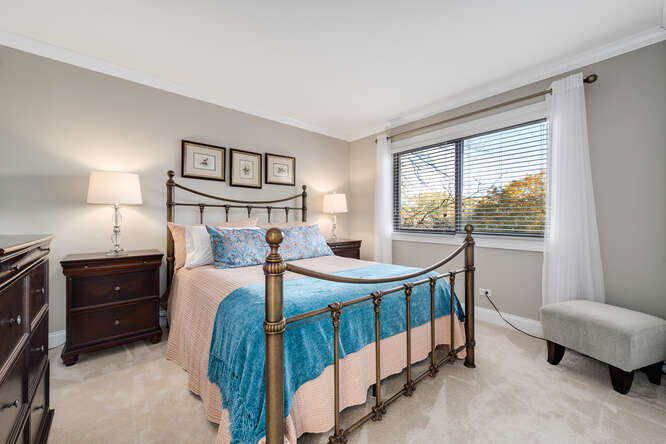
Full Bathroom
Every bathroom has been tastefully renovated, including this one on the second floor.
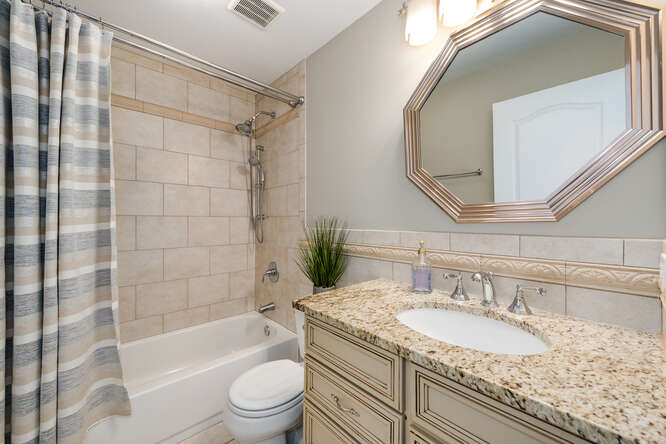
Family Room
The walk out basement has a very spacious family room and even a home office work station.
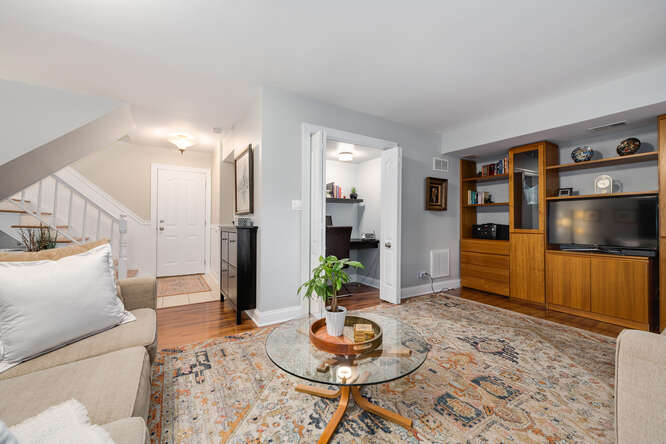
This lower level has a family room, a half bathroom, a laundry room and access to the attached 2 car garage.
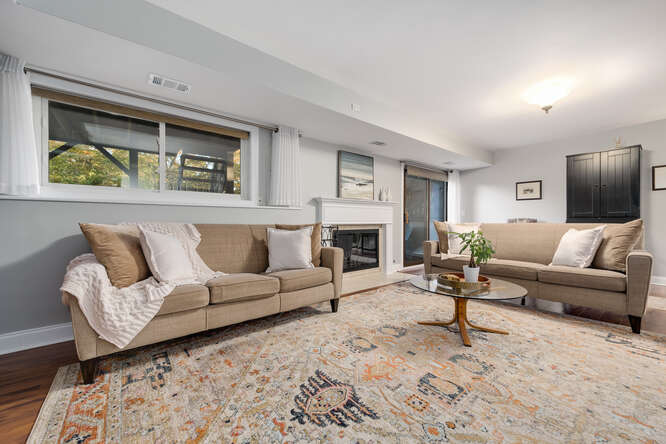
Powder Room
The half bathroom on the lower level has been renovated with timeless half wall wainscoting.
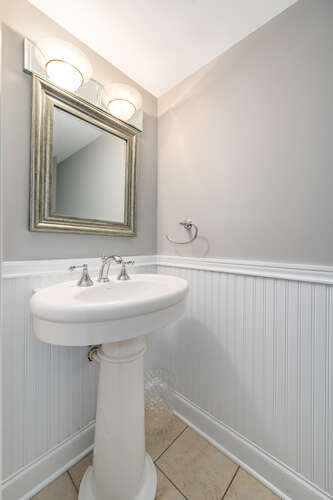
Deck
The large main deck off the kitchen has been recently rebuild with Trex composite boards and measures 26’x10′.
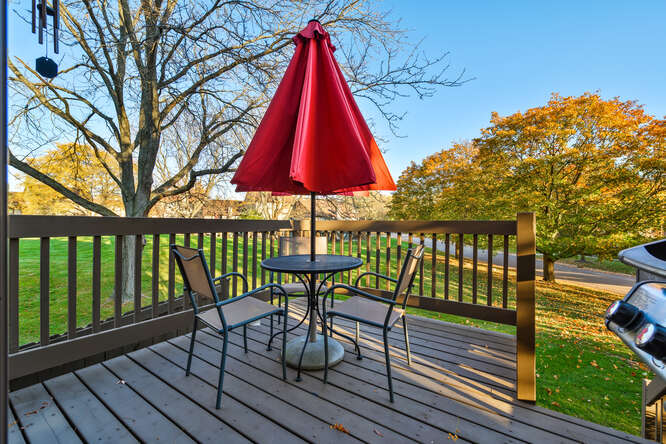
A second deck off the dining room overlooks the professionally maintained common grounds. Notice the privacy of this deck with no direct neighbors.
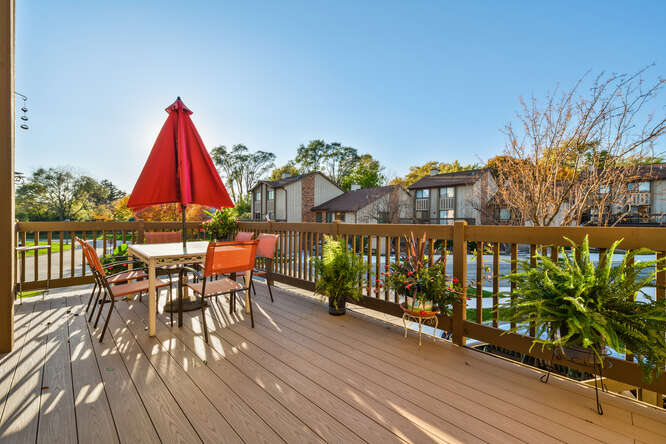
Patio
This inviting patio is located just off the family room and has access to the upstairs deck.
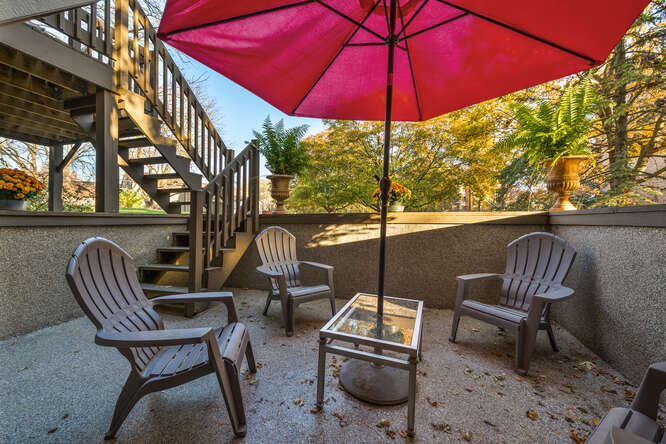
Laundry Room
The laundry room was expanded for additional storage.
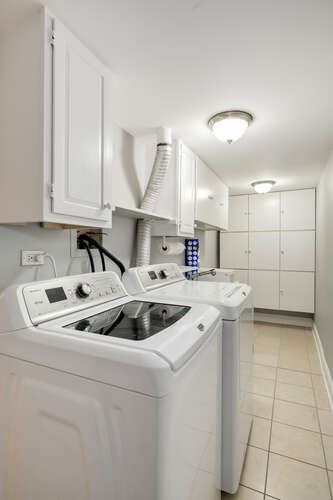
Clubhouse
Views of the resort style clubhouse.
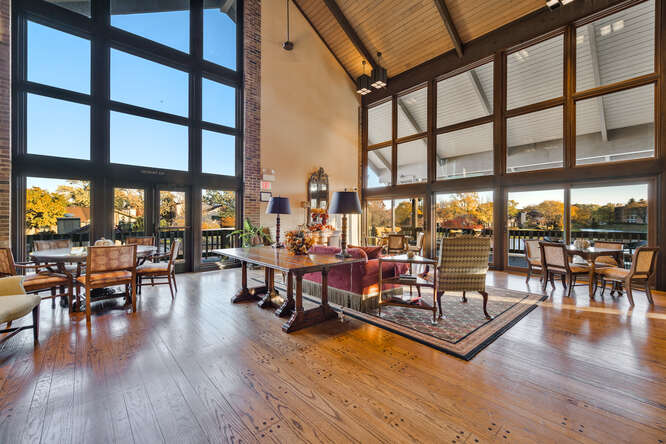
Fitness Center
Image of the common gym facilities.
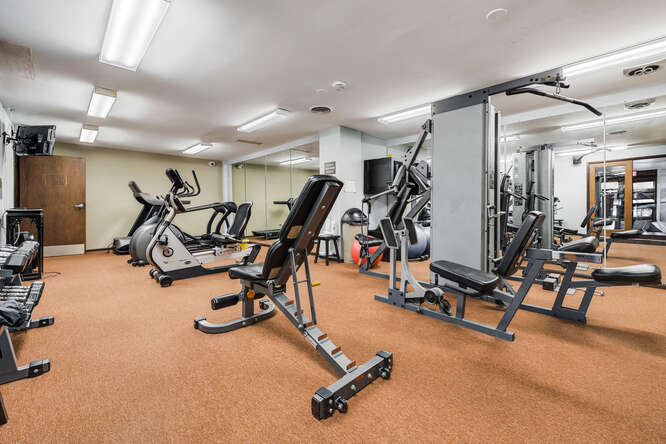
Pond View
Views of the promenade that overlooks the majestic pond.
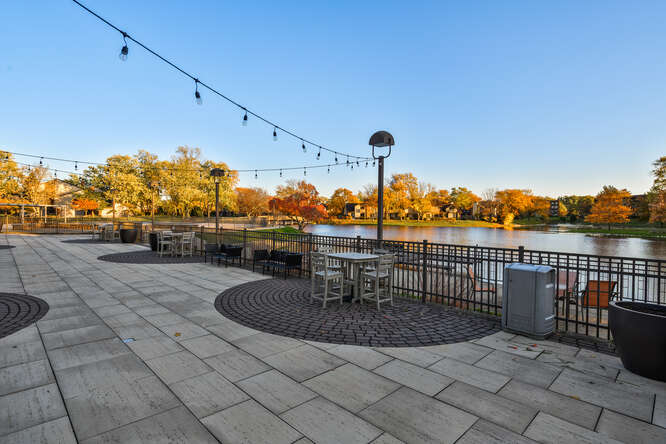
Additional Features:
1,800 square feet
Lake Hinsdale Village
Gas fireplace
2 car garage
Monthly assessments $608
Property taxes $6,267
Contact Information:
Please contact Sari Levy 630 359 4696 for a showing. Click here to see our other Chicago Area Homes for Sale.
