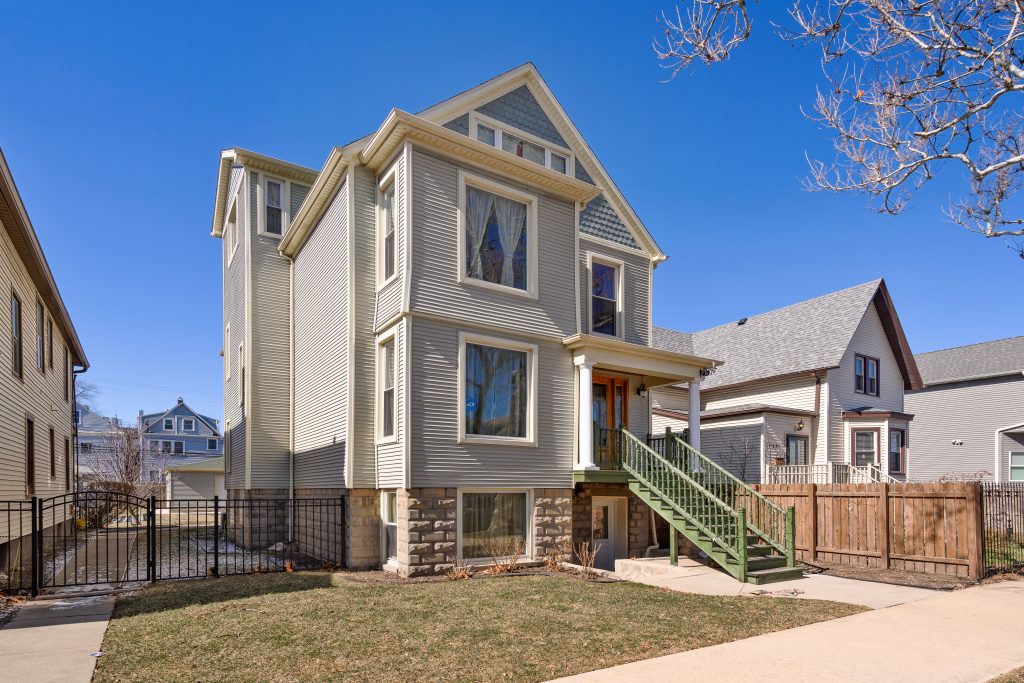3130 N Sawyer Avenue, Chicago, IL 60618
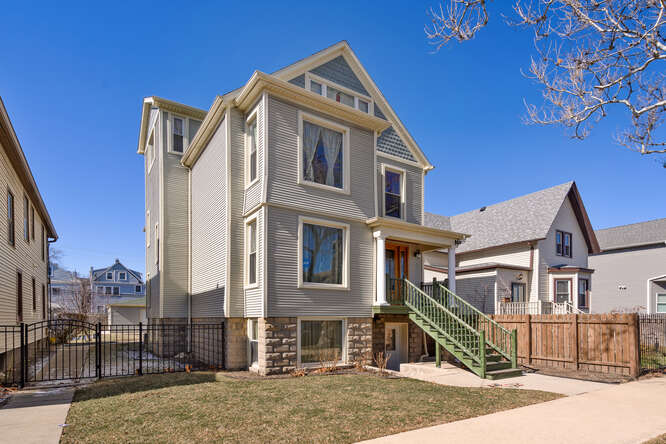
Prime location, right in the middle of bustling and appreciating Logan Square and Avondale. Impeccably maintained, this massive and elegant 5-bedroom home built by a premier builder sits on an extra large 38-ft wide lot and is better than new construction. (4) levels of living space, exquisite finishes, spacious and bright rooms, tall ceilings and windows, every upgrade you could imagine, this perfect abode offers timeless finishes and a fantastic open floor plan for family living and entertainment. Bonus Den space that can function as home office or family room and wide 3 car garage. Desirable features include, gourmet kitchen with shaker style cabinets, quartz countertops, large pantry closet, high-end appliances, hardwood floors and enviable natural light. All spacious bedrooms including a master suite with a spa like bathroom and deep dual closets. Magazine worthy baths, light fixtures, closet organizers, 2 laundry rooms and gorgeous built-ins complete this home. The very tall basement level has an extra-large family room, 1 additional guest bedrooms, full bathroom and laundry room. Savor al fresco dining on the deck right off the kitchen. Enjoy city living, block parties, near proximity to schools, (2) Blue Line stops, parks, restaurants and shops. Must see to appreciate!
Living Room
The tall windows and ceilings grace this inviting living room.
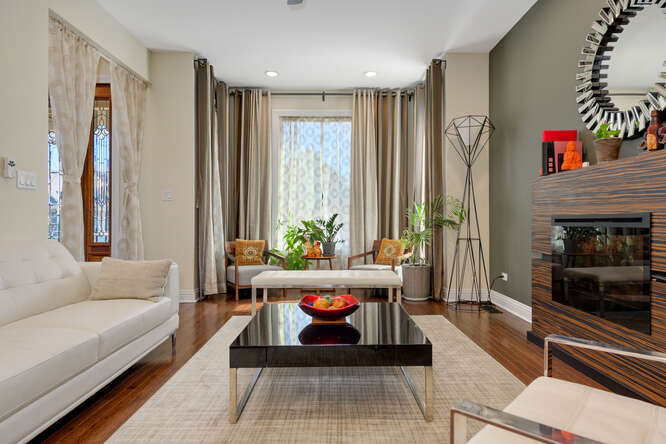
The house has ample natural light with East, South and West exposures.
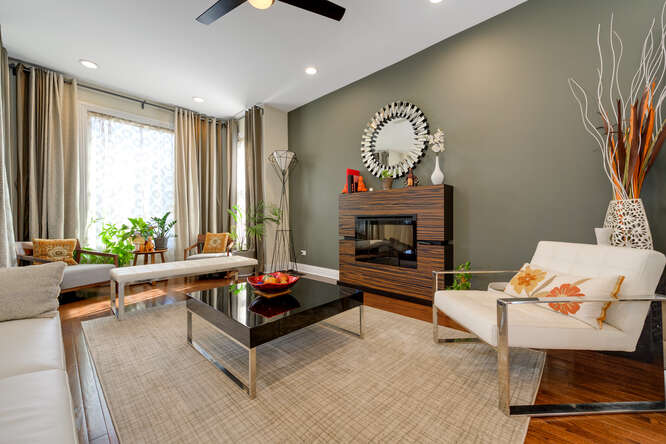
The living room opens up to the dining room and kitchen.
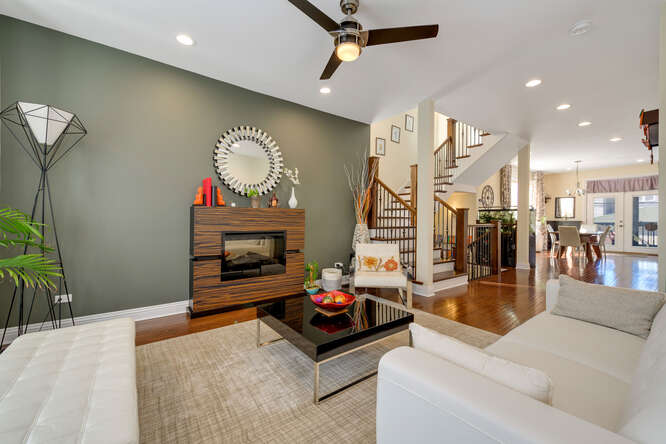
Kitchen
The gourmet kitchen has plentiful counter space and cabinets.
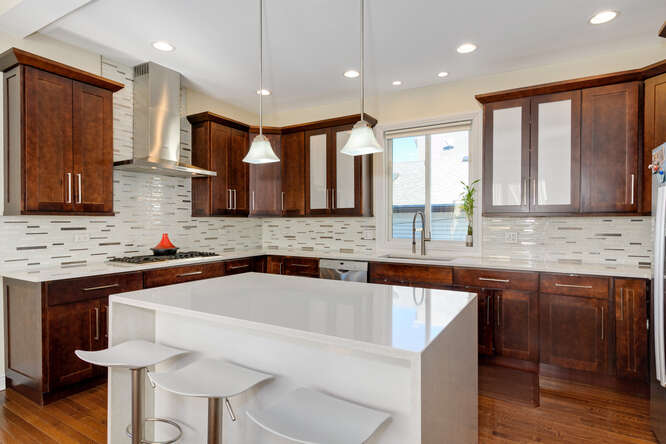
Quartz countertops and mosaic backsplash complete this modern and functional kitchen.
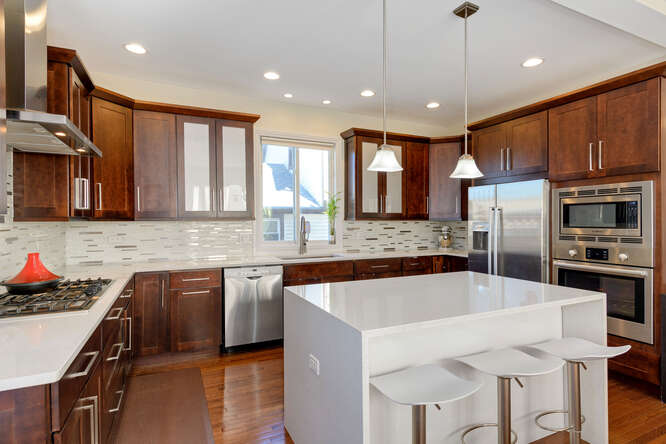
Notice the glowing light reflecting from the dining room’s South facing windows.
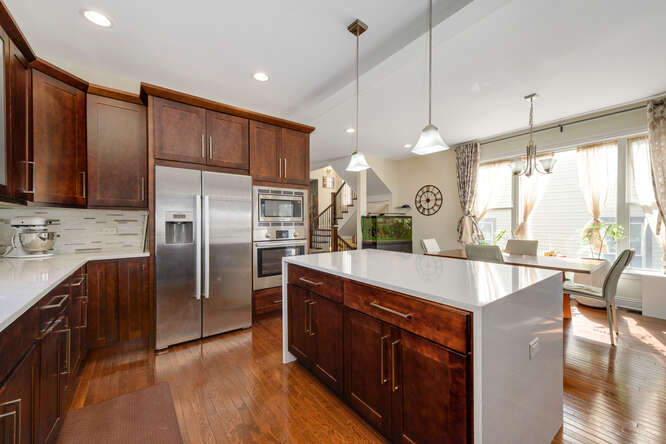
The kitchen has abundant prep counter space and a very chic island with waterfall quartz stone.
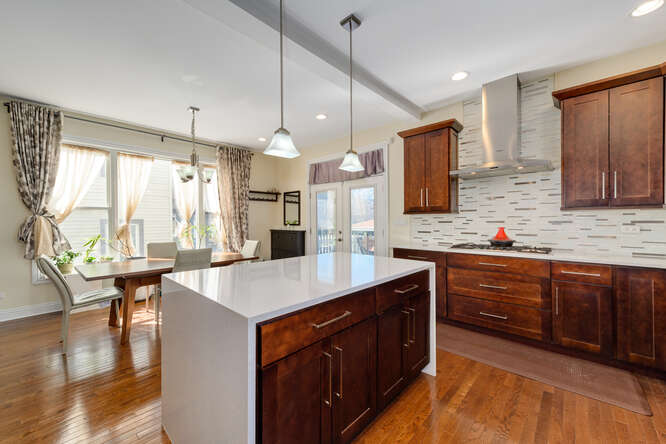
Dining Room
The open floor plan is ideal for entertaining guests and family.
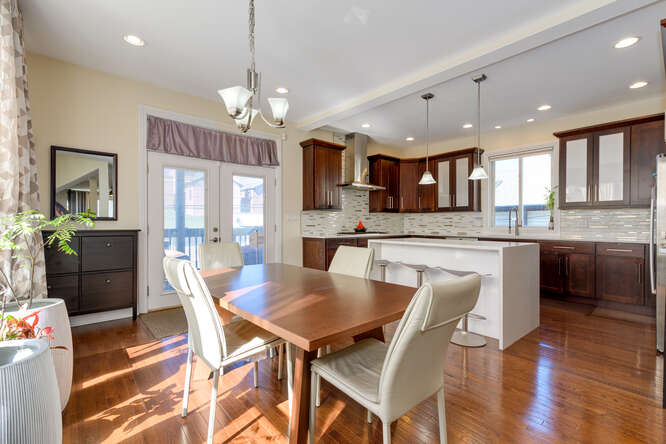
Stairs
You will appreciate this magnificent staircase that graces the home from the lowest level all the way up to the bonus, top level den.
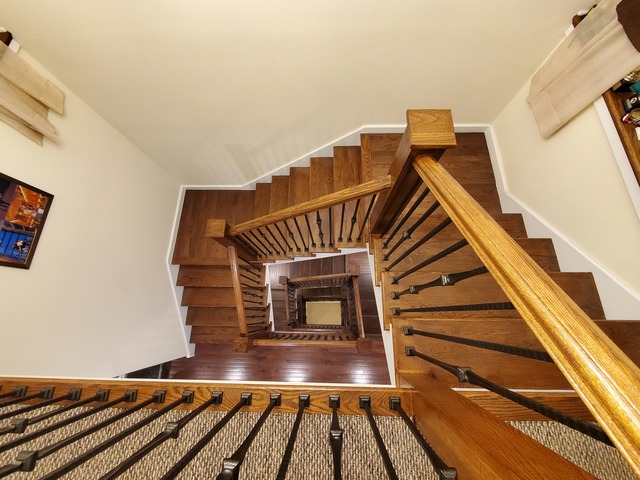
Master Bedroom
This master suite, has a spa-like bathroom, two very spacious closets and a balcony overlooking the backyard.
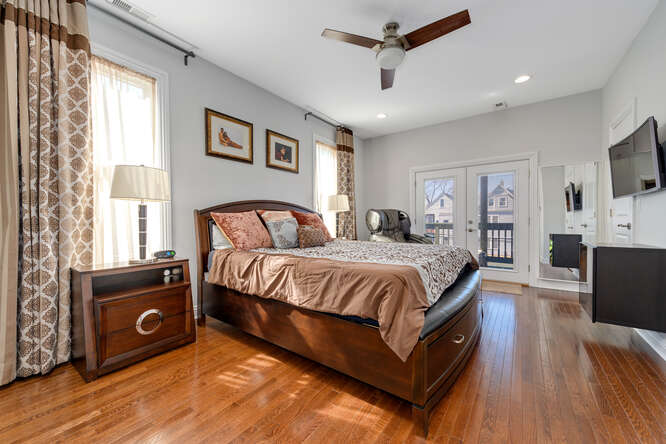
Master Bathroom
Neutral color tiles, modern fixtures, floating double vanity and a separate shower and tub.
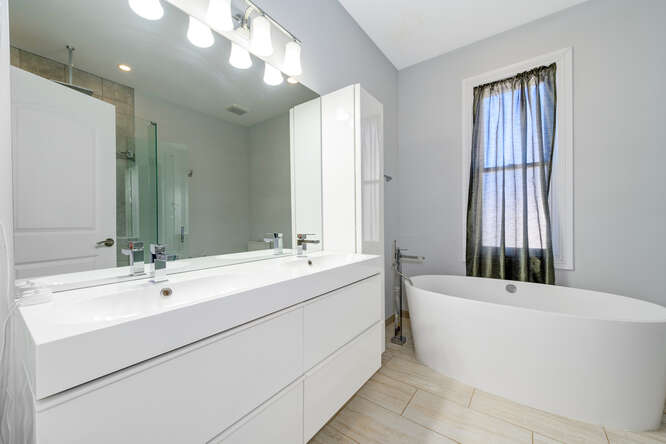
2nd Bedroom
Both the 2nd and 3rd bedrooms can easily fit a queen size bed.
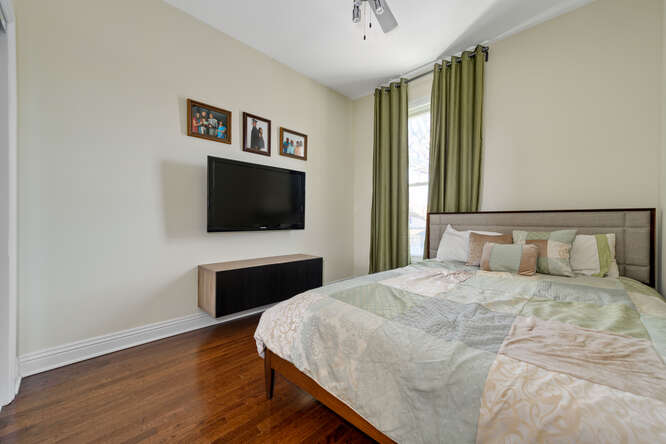
Bathroom
The 2nd bathroom on the second floor has modern finishes such as a floating vanity.
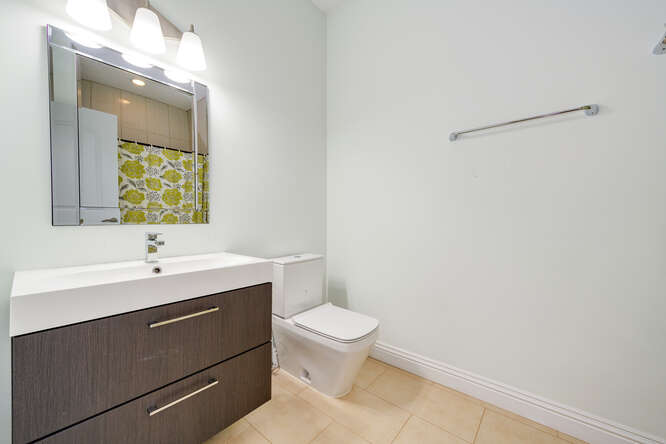
3rd Bedroom
The second floor also has tall ceilings and windows as depicted on this 3rd bedroom.
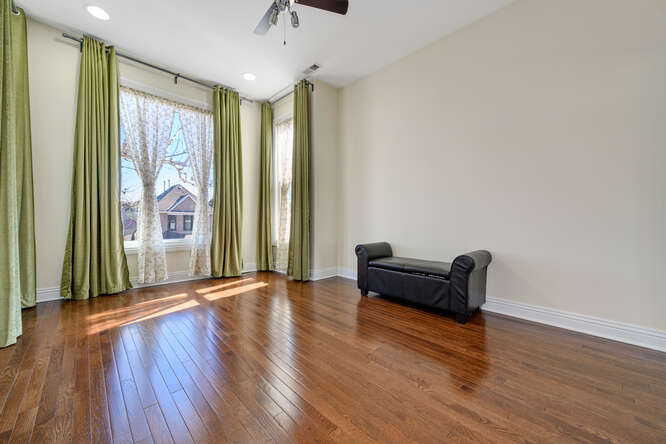
4th Bedroom
The 4th bedroom is located on the main floor and can easily be converted to a home office.
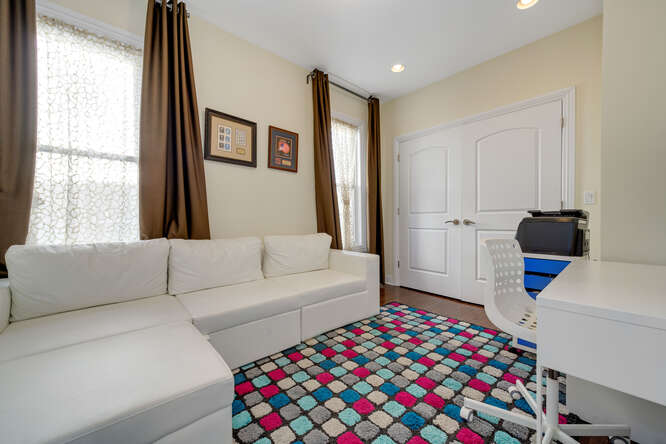
Bathroom
Every bathroom has modern, neutral color tiles, modern fixtures and floating vanities.
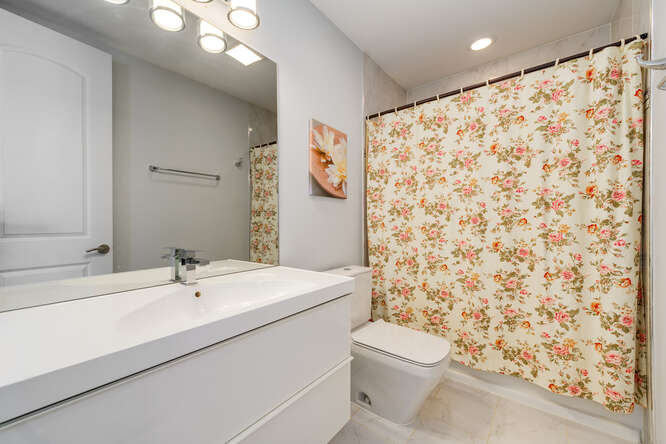
Attic
The large bonus Attic, is over 600 sqft, and can easily host a home office, a play area, or movie room.
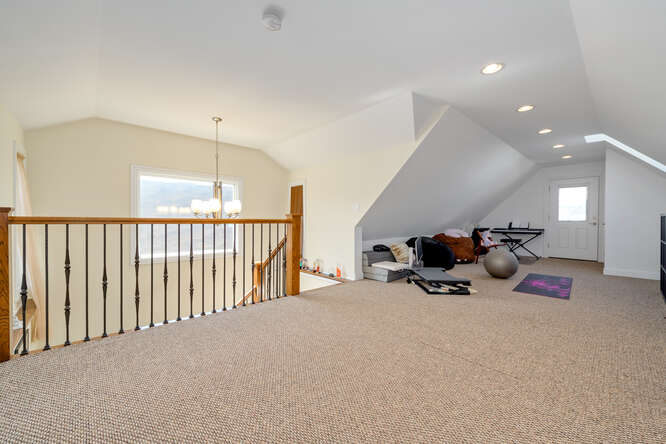
Lower Level Living Room
The house lower level is barely below grade level and can function as a very independent in-law apartment.
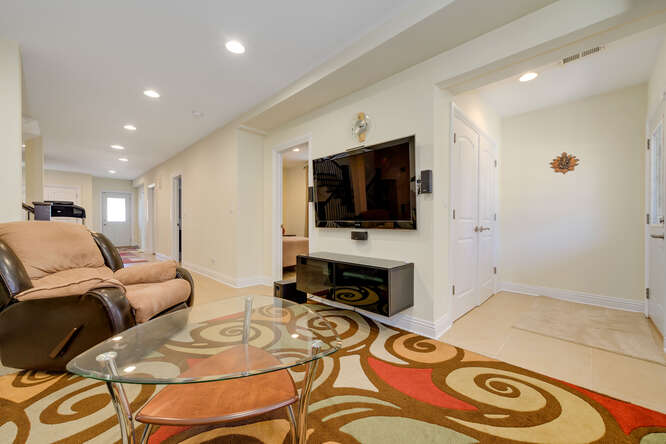
5th Bedroom
The 5th bedroom located in the lower level.
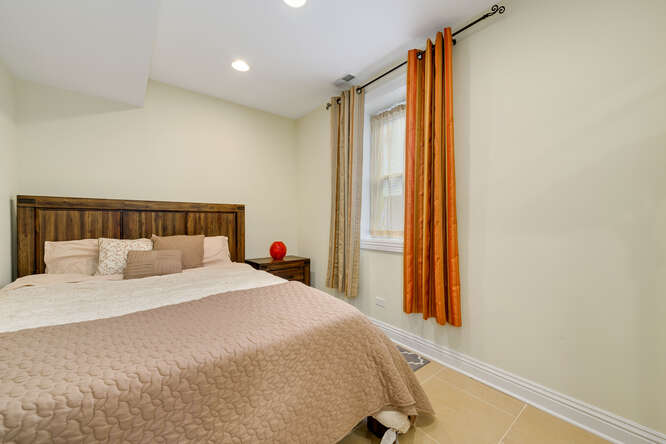
Bathroom
Bathroom located in the lower level.
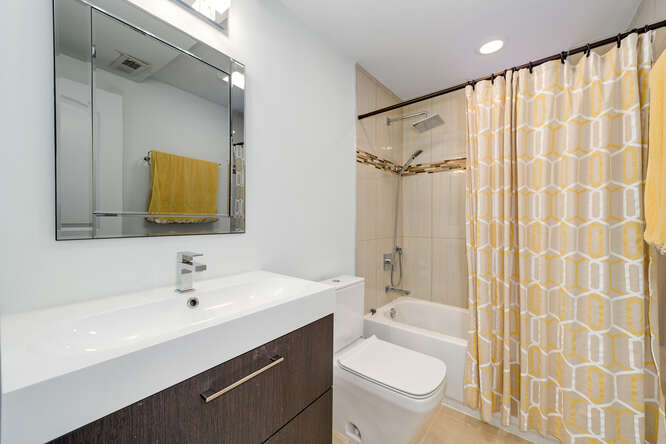
Laundry Room
2nd Laundry room located in the lower level/basement.
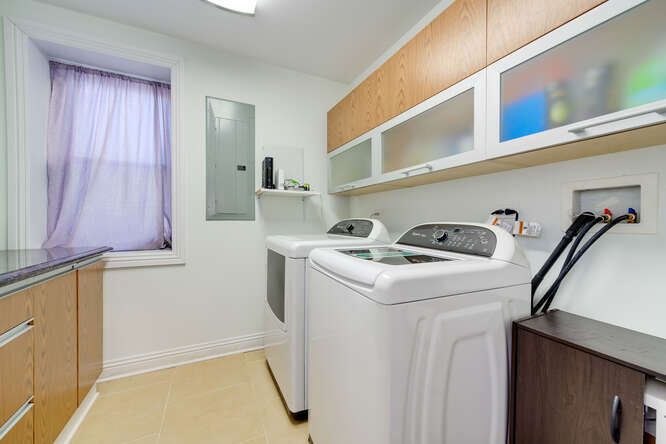
Exterior Back
The home sits on an extra 38′ wide lot and has a 3 car garage.
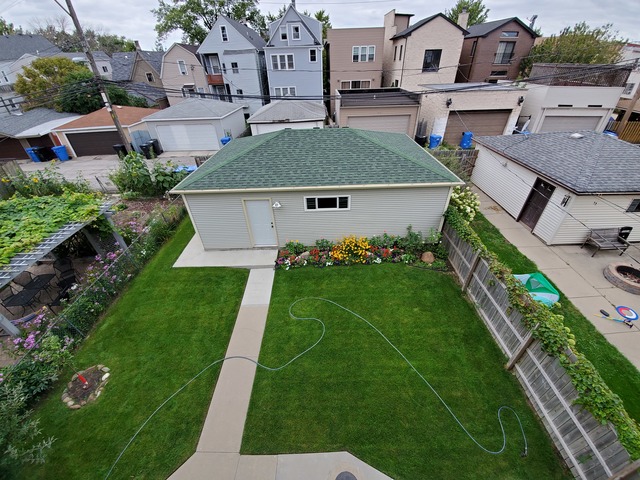
Additional features:
Square feet 3,600
Zoned air conditioning
2 laundry rooms
3 car garage
Property taxes $9,488
Contact Information:
Please contact Sari Levy 630 359 4696 for a showing. Click here to see our other Chicago Area Homes for Sale.
