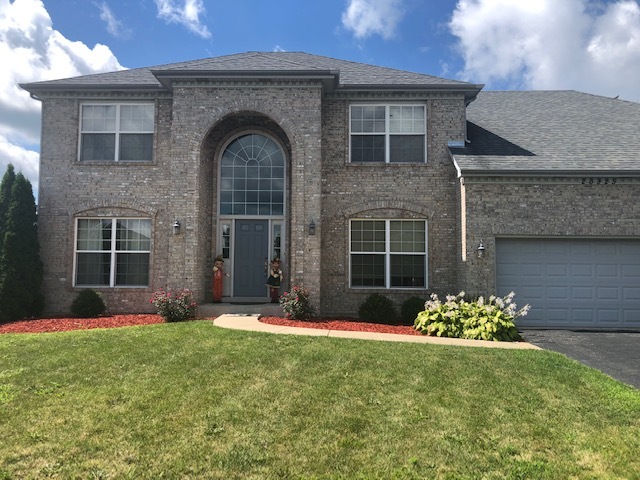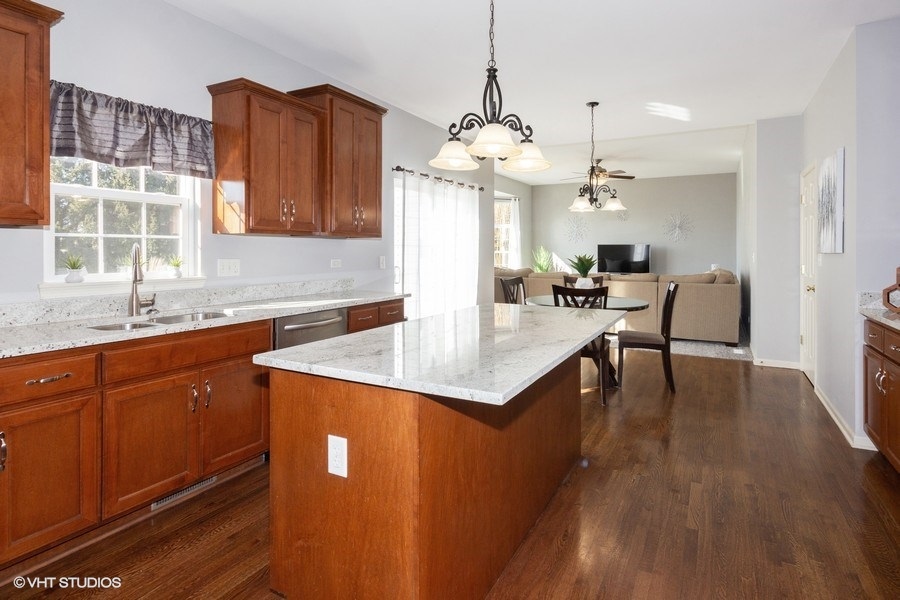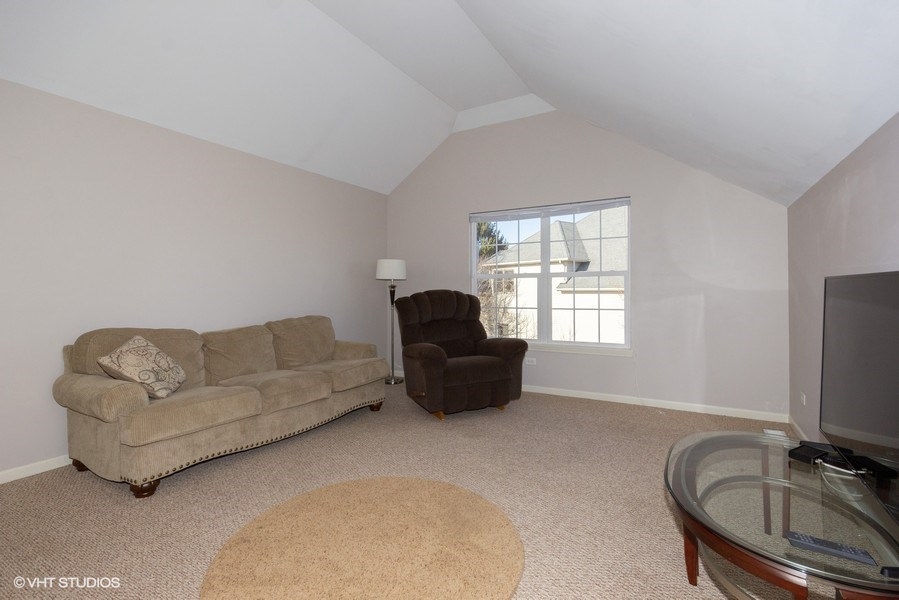26925 Ashgate Crossing, Plainfield, IL 60585

Foyer
Enter this beautiful home into the 2 story foyer with gleaming hardwood floors and open floor plan.
Kitchen (14 x 13)
Gourmet kitchen with 9′ ceiling, hardwood floor, large island, 42″ wood cabinets, all SS appliances and lots of counter space.
The new granite counter tops and fresh paint really make the kitchen shine.
Tons of sunlight through the sliding glass door from the backyard.
Eating Area (9 x 12)
Open space into the massive family room.
Family Room (18 x 20)
Plenty of space for the whole family in this great room. 10′ ceiling and lots of light from the backyard.
Dining Room (12 x 14)
Adjacent to the kitchen and living room, making entertaining a pleasure, the dining room is accented beautifully by the tray ceiling.
You can get get a good sense of the large open space from the dining room into the living rooom.
Living Room (12 x 16)
Good sized entertaining space with 9′ ceiling.
Office (12 x 10)
Private office space with french doors.
1/2 Bathroom
Recently upgraded powder room on main level with new granite countertop and freshly painted.
Master Bedroom (18 x 12)
Sizable master suite with 2 walk in closets and private bathroom.
Master Bathroom
Luxury master bath with dual vanities, Jacuzzi tub, separate shower and private water closet.
2nd Bedroom (11 x 11)
Plenty of space and good closet space – backyard view.
3rd Bedroom (14 x 11)
Plenty of space and good closet space – backyard view.
4th Bedroom (14 x 11)
Plenty of space and good closet space – this room overlooks the front yard and playground across the street.
5th Bedroom (14 x 17)
Great flexibility with this space for a 5th upstairs bedroom or rec room – note the vaulted ceiling.
Bathroom
Full bathroom on the 2nd floor with 2 vanities and nice shower & tub.
Exterior Back
Well maintained and private yard with brick patio which will make it great for summer get togethers.
Plenty of room in the backyard for the kids and pets to run around.
Additional Highlights
2.5 Car garage
Playground, clubhouse and pool
Close to schools, parks, shopping and restaurants
Convenient access to 55 / 355
Oswego East School
Monthly Assessments $999
Annual Property Taxes $12,431
Contact Information:
Please contact Sari Levy at 630 359 4696 for a showing. Click here to see our other Chicago Area Homes For Sale.





















