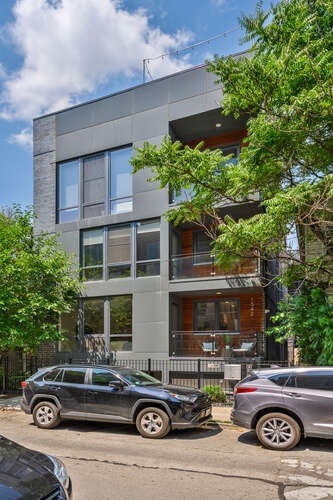1542 W Fry St Unit 1, Chicago, IL 60642

Living / Dining Combo (23 x 18)
Large south-facing floor-to-ceiling windows. Hardwood floors and tall ceilings.
Extra-wide open floor plan.
Each room opens to each other for easy entertaining.
Kitchen (10 x 14)
A large peninsula with quartz waterfall countertops.
Thermador stainless appliances.
High-end Italian cabinetry with quartz waterfall counters.
Dining Room
Dining area open to the living area.
Upgraded glass railings are featured between the main and lower levels.
2nd Bedroom (11 x 10)
Family-friendly bedroom located just outside of the master suite.
Bathroom
Full bath located on the main floor.
Master Bedroom (16 x 13)
Large master that easily fits a king-size bed. Glass sliding doors that lead to your private balcony.
The master also features a full walk-in closet that has been upgraded with custom shelving.
Deck (12 x 7)
Large private deck located on the back of the unit – just outside of the master suite.
Master Bathroom
Floating double vanity which is highlighted by the designer tiles throughout.
Huge walk-in steam shower.
3rd Bedroom (11 x 11)
Located in the lower level. Currently being used as an office/exercise room.
Bathroom
Full size bathroom located in the lower level between the 2 bedrooms and family room.
4th Bedroom (11 x 10)
Located in the lower level. Perfect for guests or larger families.
Family Room (23 x 15)
Large family room that you can enjoy watching a movie or entertaining your guests.
Heated floors throughout the entire lower level.
Bar
Built-in wet bar with custom shelving and wine refrigerator.
Family Room
The upgraded glass railings continue down to the family room.
Perfect for fun family nights or a large playroom.
Balcony (10 x 4)
Upgraded glass railings on your private balcony that faces the lovely tree-lined street.
Additional Features:
2,711 square feet
1 car attached heated garage
Laundry in-unit
Close to shopping and restaurants
Monthly assessments $186
Property taxes $7,523
Contact Information:
Please contact Sari Levy at 630 359 4696 for a showing. Click here to see our other Chicago Area Homes For Sale.

























