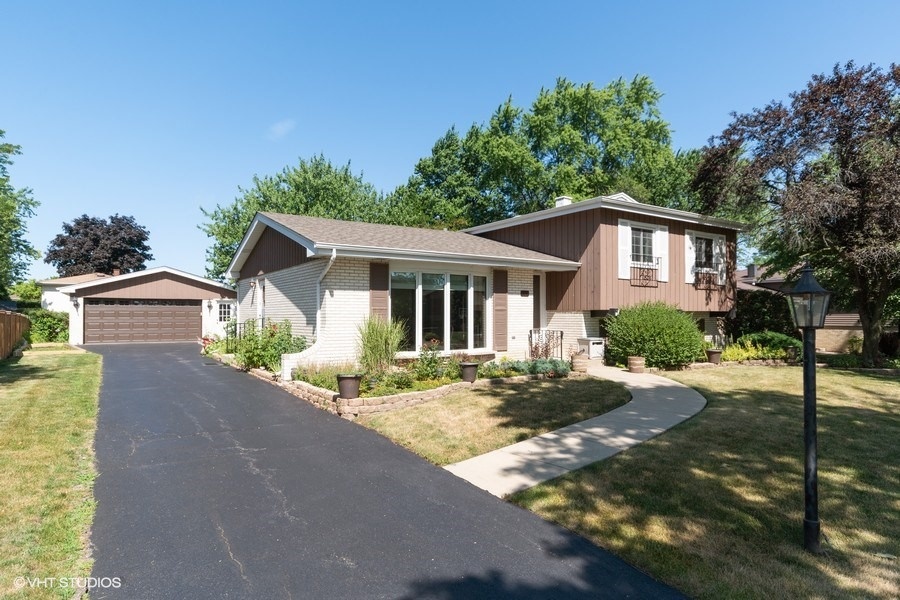814 Kings Point Drive East, Addison, IL 60101


Kitchen (14 x 11)
Beautifully updated gourmet kitchen with granite countertops, soft closing wood cabinets, stylish tile backsplash and high end stainless appliances.
Eating Area (12 x 9)
Conveniently located adjacent to the kitchen and living room for easy entertaining.
Living Room (17 x 15)
Large, yet comfortable living room with gleaming hardwood floor and vaulted ceiling with ceiling fan.
Wonderful natural light from the big window to the front yard.
Family Room (19 x 13)
Another spacious living space, located on the lower level. Brand new carpet, ceiling fan and wooden ledge around the perimeter of the room – great space for the television and relaxing with friends and family.
Master Bedroom (15 x 11)
The largest of the 3 bedrooms, with brand new carpet (hardwood underneath), ceiling fan and 2 closets.
2nd Bedroom (13 x 10)
Good sized bedroom with new carpet (hardwood underneath), ceiling fan and closet.
3rd Bedroom (12 x 10)
With gleaming hardwood floor, a ceiling fan and a closet.
Bathroom
One of 2 full bathrooms, this is located on the 2nd level convenient to the 3 bedrooms. Nice vanity, shower & tub with beautiful stained glass window.
Patio
Located right off the kitchen through a sliding glass door, great spot to enjoy the quiet, beautifully maintained backyard.
Exterior Back
Professionally landscaped with mature trees makes this a great oasis for relaxing or entertaining friends and family.
Additional Features:
1,750 square feet
2 car garage
Addison Trail High School
Quiet street and neighborhood
Close to schools, shopping and restaurants and I-355/290
Property taxes $5,672
Contact Information:
Please contact Sari Levy at 630 359 4696 for a showing. Click here to see our other Chicago Area Homes For Sale.











