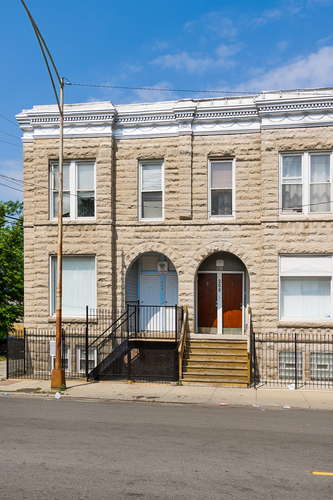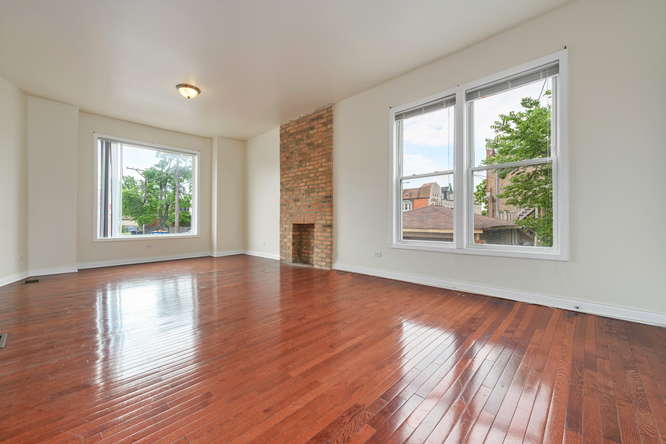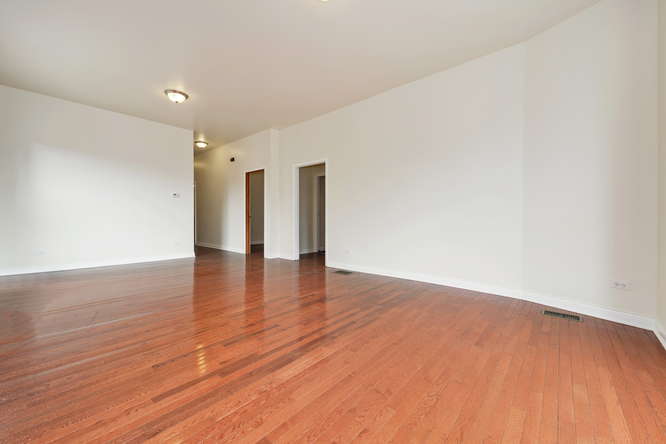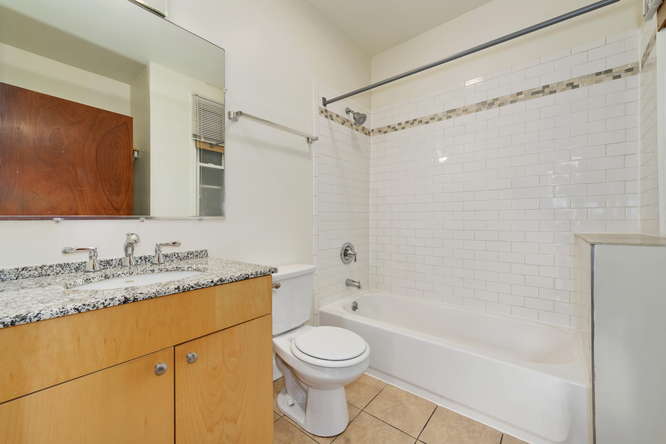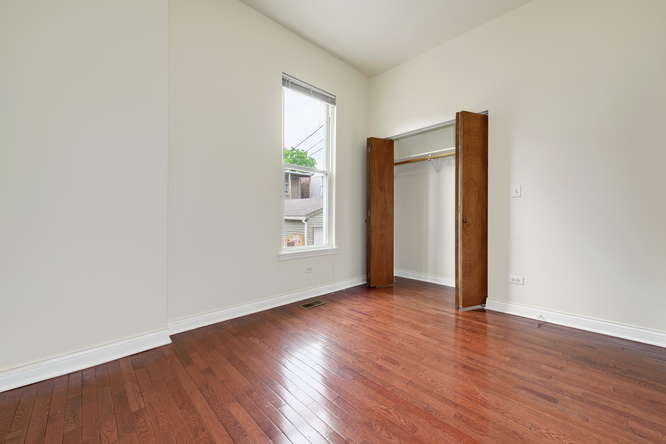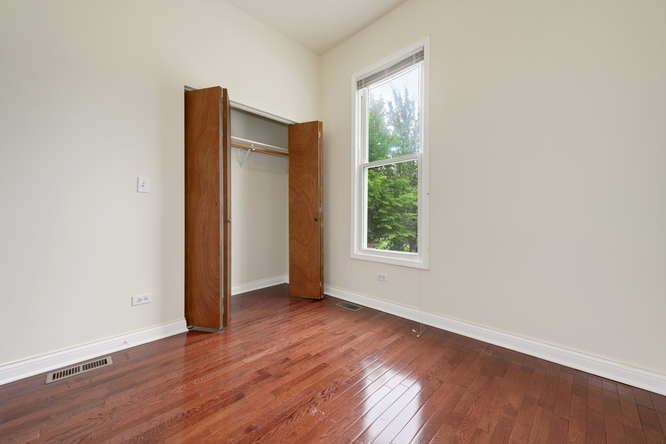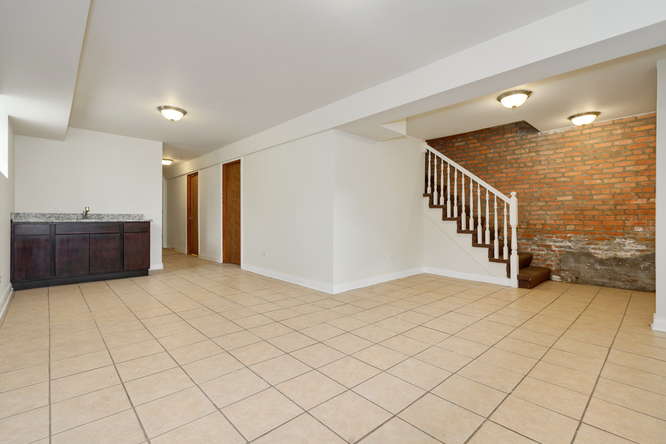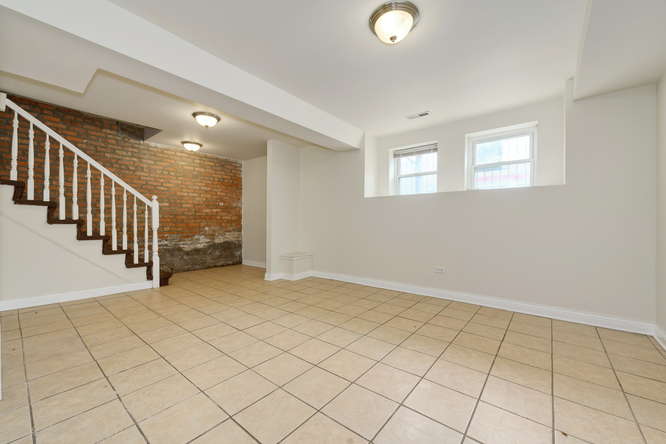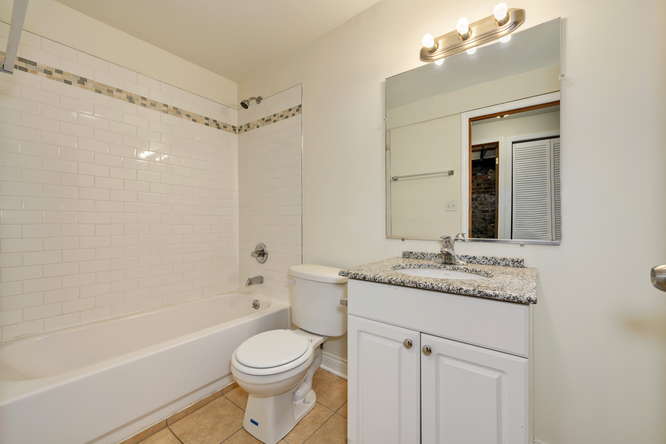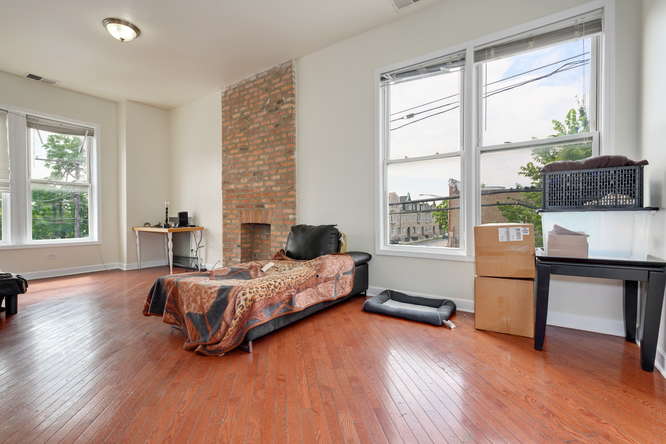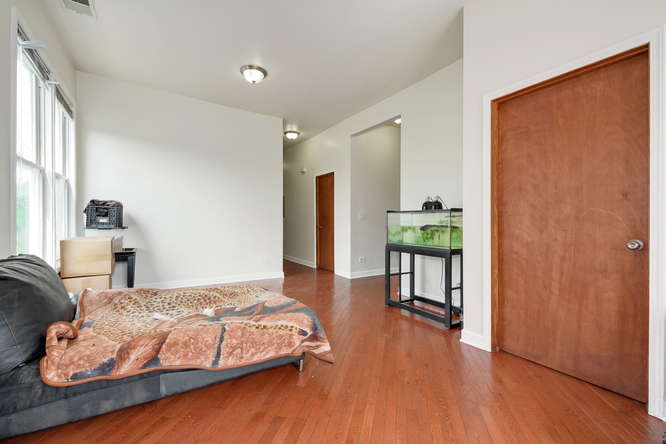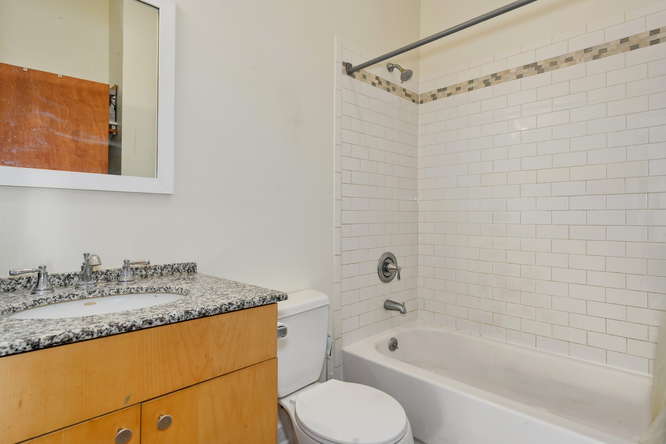264 N Sacramento Blvd, Chicago, IL 60612

Exterior
Unlock additional income with a potential billboard on building with great exposure on Sacramento, walk to the Garfield Conservatory or Goose Island Barrel House
Unit 1
Living Room
The living room has tall windows with East and South exposure which allows enviable natural light.
Dining Room
Hardwood floors throughout, large rooms and tall ceilings grace this completely renovated 1st floor duplex down apartment.
Bedroom
All bedrooms have plentiful natural light, deep reach in closets and natural hardwood floors.
Bathroom
The bathrooms have been tastefully remodeled with white subway tiles, maple vanities and natural stone countertops.
Bedroom
All bedrooms are large and easily fit queen size beds.
Bedroom
Photo of 3rd bedroom on main level of 1st floor apartment.
Kitchen
All kitchens including this 1st floor kitchen have been entirely updated with new cabinets and countertops.
Family Room
The family room located on the lower basement level has neutral color tile and an exposed brick accent wall.
The basement level can be easily separated into an independent 3rd unit with 2 egresses for additional income.
Bathroom
The basement has a full bathroom with equal condo quality finishes.
Laundry Room
The laundry room generates additional $300/month of income. Machines can be coin operated or electronic mobile payment for extra convenience to tenants. Owner’s rehab work on the lower level includes a new steel beam and sump pump.
Unit 2
Living Room
2nd floor living room has tall ceilings and windows and a brick decorative fire place stack.
Dining/Living Room
The 2nd floor living/dining room has diagonal hardwood floors. This apartment has 4 bedrooms.
Kitchen
Condo quality throughout including the kitchen’s maple cabinets.
Bathroom
The bathrooms have been entirely renovated with new copper plumbing and electrical. Second floor bathroom on this photo.
Exterior Back
The owner pulled full permits and architectural drawings for the back porch and back staircase.
Additional Features:
- Separate Utilities
- Hardwood Floors
- New Roof
- New Electric
- New Copper Plumbing
- Property Taxes $2,908
Contact Information:
Please contact Sari Levy 630 359 4696 for a showing. Click here to see our other Chicago Area Homes for Sale.
