65 EAST MONROE, CHICAGO IL 60603
Condos Currently For Sale In The Park Monroe
The Park Monroe is just west of Millennium Park and just west of the Loop, around the corner from the Art Institute at Monroe and Wabash. The building’s features include a big-screen DVD theatre, entertainment suite with catering kitchen, state-of-the-art fitness center, swimming pool, whirlpool spa, sundeck, and a rooftop garden that overlooks lakefront views.
Some of the amenities vary depending on which group of units is purchased, but general building amenities also include a 24-hour doorman, wiring for high-speed Internet and cable, secure parking with available guest parking, a package delivery room, private dog run, and private storage area. Groceries can be stored in a secure restaurant-style refrigerator, and management is on-site. High-speed elevators are desginated for residents. On the lower floors, the retail options include gourmet coffee shop, pharmacy/sundries, dry cleaners, shoe repair, hair salon, retail bank, shipping/copy service, and car wash. Most units have laundry hook-ups.
“Citylights” Units Amenities
- Hardwood floors
- GE Stainless appliances
- Garbage disposal
- European-style cabinetry
- Granite countertops (0.75 inch)
- 12×12 glazed porcelain tile in master bath
- Ten-foot ceilings
- Individually controlled heating/cooling
- Wall-to-wall plush carpet in bedrooms and den (per plan)
“Lakefront” Units Amenities
- Hardwood floors
- Bosch stainless appliances
- Granite countertops (1.25 inch)
- Marble vanity top in master bath
- 12×12″ natural stone floor tile in master bath
- Private terrace (per plan)
- Individually controlled heating/cooling
Penthouse Units Amenities
- 14- to 22-foot ceilings per plan
- Individually controlled heating/cooling
- Upgraded hardwood floors
- Miele stainless appliances, including 36″ five-burner gas cooktop, 30″ convection oven, 30″ turntable microwave, 24″ diswasher, and Sub-Zero refrigerator and freezer (36 cubic feet)
- Linea Quattro contemporary European-style cabinetry with 39″ wall cabinets
- 1.25″ granite countertop with full-height backsplash
- 6-foot Jacuzzi tub with whirlpool jets in master bath
- Natural marble stone tile surrounding tub and shower in master bath
- Plush wall-to-wall carpeting in bedrooms and library or den
| Floor Plate | Floors | Unit | SqFt | Beds | Bath | Floor Plans |
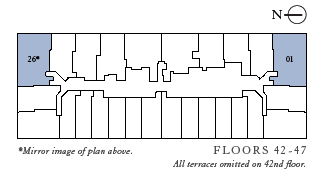 | 42-47 | 1 or 26 | 2577 | 2 | 2.5 | Floor Plan |
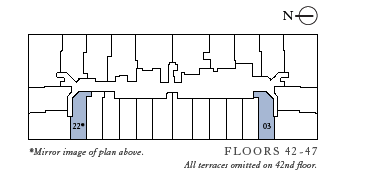 | 42-47 | 3 or 22 | 1092 | 1 | 1.5 | Floor Plan |
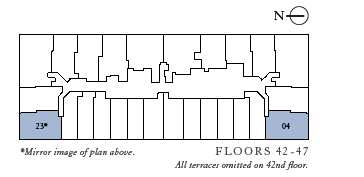 | 42-47 | 4 or 23 | 1713 | 2 | 2.5 | Floor Plan |
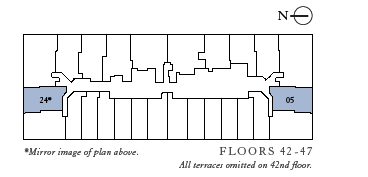 | 42-47 | 5 or 24 | 1504 | 2 | 2 | Floor Plan |
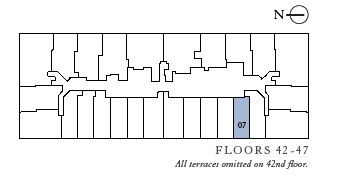 | 42-47 | 7 | 997 | 1 | 1 | Floor Plan |
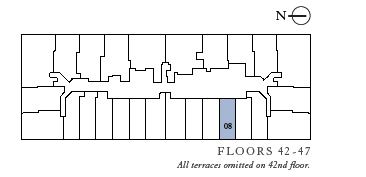 | 42-47 | 8 | 997 | 1 | 1 | Floor Plan |
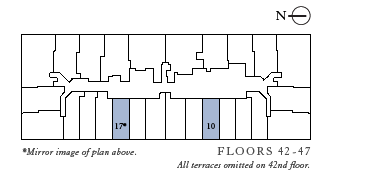 | 42-47 | 10 or 17 | 997 | 1 | 1 | Floor Plan |
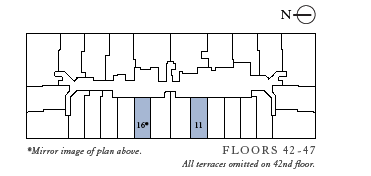 | 42-47 | 11 or 16 | 977 | 1 | 1 | Floor Plan |
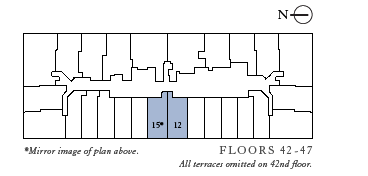 | 42-47 | 12 or 15 | 1289 | 2 | 2 | Floor Plan |
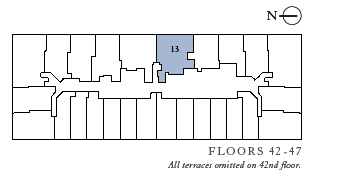 | 42-47 | 13 | 2072 | 2 | 2.5 | Floor Plan |
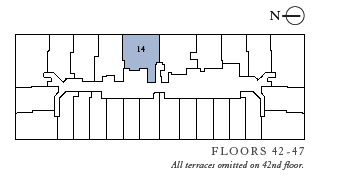 | 42-47 | 14 | 2059 | 2 | 2.5 | Floor Plan |
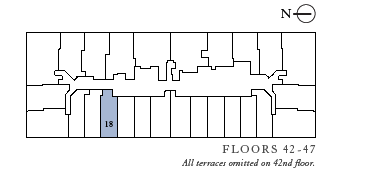 | 42-47 | 18 | 1099 | 1 | 1 | Floor Plan |
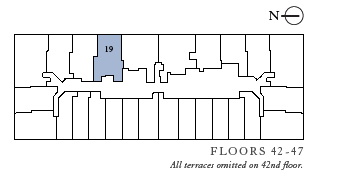 | 42-47 | 19 | 1741 | 2 | 2 | Floor Plan |
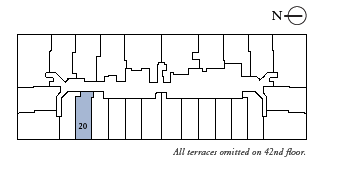 | 42-47 | 20 | 1126 | 1 | 1 | Floor Plan |
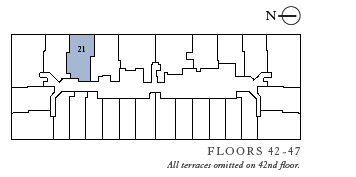 | 42-47 | 21 | 1628 | 2 | 2 | Floor Plan |
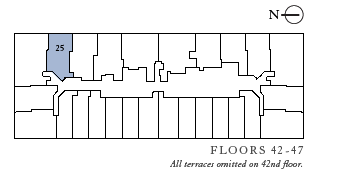 | 42-47 | 25 | 1502 | 2 | 2 | Floor Plan |
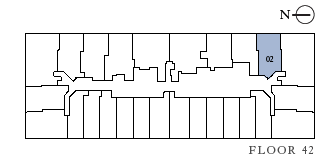 | 42 | 2 | 1396 | 2 | 2 | Floor Plan |
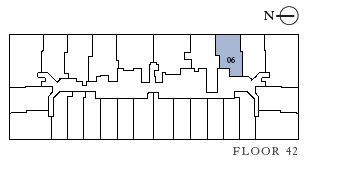 | 42 | 6 | 1421 | 2 | 2 | Floor Plan |
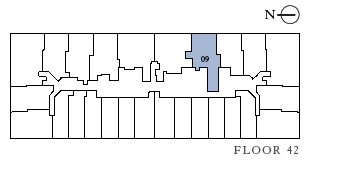 | 42 | 9 | 1561 | 2 | 2 | Floor Plan |
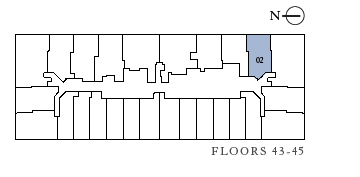 | 43-45 | 2 | 1433 | 2 | 2 | Floor Plan |
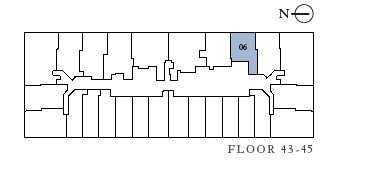 | 43-45 | 6 | 1304 | 2 | 2 | Floor Plan |
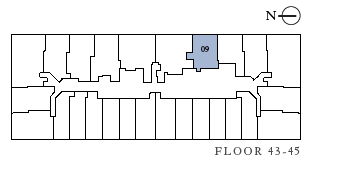 | 43-45 | 9 | 1302 | 2 | 2 | Floor Plan |
| [no plate available] | 46-47 | 2 | 1404 | 2 | 2 | Floor Plan |
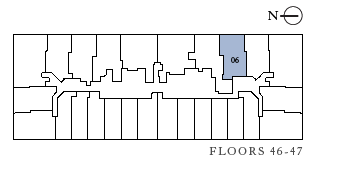 | 46-47 | 6 | 1589 | 2 | 2 | Floor Plan |
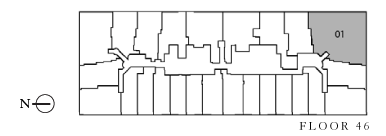 | 46 | 1 | 4044 | 3 | 3.5 | Floor Plan |
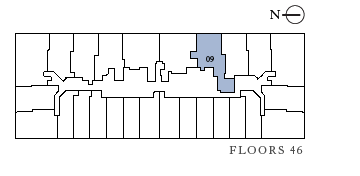 | 46 | 9 | 1873 | 2 | 2 | Floor Plan |
| 47 | 9 | 1871 | 2 | 2 | Floor Plan | |
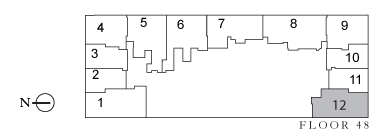 | 48 | 11 | 2772 | 2 | 3 | Floor Plan |
| 48 | 2 | 3319 | 2 | 3 | Floor Plan | |
| 48 | 3 | 3185 | 2 | 3 | Floor Plan | |
| 48 | 10 | 2842 | 2 | 3 | Floor Plan | |
| 48 | 7 | 3615 | 3 | 3 | Floor Plan | |
| 48 | 4 | 4298 | 3 | 3 | Floor Plan | |
| 48 | 6 | 3878 | 3 | 2.5 | Floor Plan | |
| 48 | 9 | 4081 | 3 | 4.5 | Floor Plan | |
| 48 | 12 | 3750 | 3 | 3.5 | Floor Plan | |
| 48 | 1 | 5114 | 5 | 5.5 | Floor Plan |