345 N LA SALLE DRIVE, CHICAGO, IL 60654
Condos Currently For Sale In The Sterling
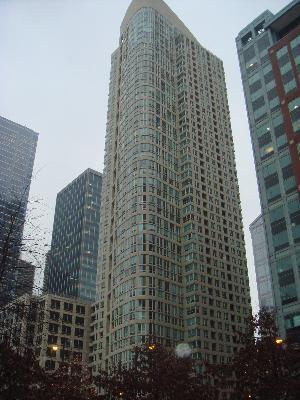
The Sterling is a 50-story high rise on the southeast corner of LaSalle and Kinzie, near the Chicago River. It opened in 2002 and has 389 residential units ranging from studios to three-bedroom units. Owners in the building have been troubled. As of March 10, 2012, 75% of sales in the building were distressed and as of April 10, 2012 almost 63% of the units in the building were being rented. 10 units were in foreclosure and 14 were delinquent in their assessments.
The amenities offered by The Sterling include hospitality/party room, sun deck, two outdoor tennis courts, an outdoor heated pool, and a fitness center. The commercial space on ground level includes CVS Pharmacy, dry cleaning, Quizno’s, and a 7-11. There is an on-site management office, as well as 24-hour maintenance and door staff. The building does not have parking itself, but an adjacent building contains an eleven-story parking garage. Parking is separate from the condominium association.
The units feature a washer/dryer in each unit, garbage disposal, open kitchen plans, and granite countertops. Some units have private balconies, and many have stainless-steel appliances and hardwood floors. Monthly assessments include heat, air conditioning, and basic cable.
Floor plans vary depending on whether it is an even or odd floor; the chart below indicates, when necessary.
| Floor Plate | Floors | Unit | Sq Ft | Beds | Baths | Floor Plan |
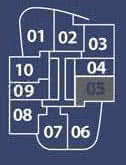 | 2-12 | 05 | 880 | 1 | 1 | Floor Plan |
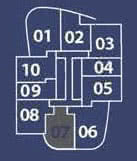 | 2-12 even, 15-31 odd | 07 | 860 | 1 | 1 | Floor Plan |
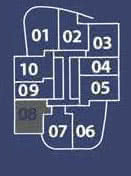 | 2-31 | 08 | 800 | 1 | 1 | Floor Plan |
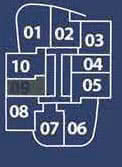 | 2-31 | 09 | 570 | Studio | 1 | Floor Plan |
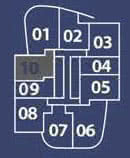 | 2-31 | 10 | 760 | 1 | 1 | Floor Plan |
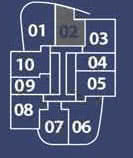 | 3-11 odd, 14-30 even | 02 | 1160 | 1 | 1 | Floor Plan |
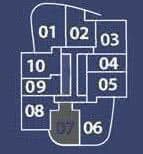 | 3-11 odd, 14-30 even | 07 | 850 | 1 | 1 | Floor Plan |
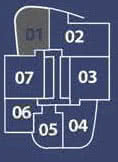 | 3-11 odd, 14-42 even | 01 | 1160 | 2 | 2 | Floor Plan |
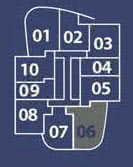 | 3-11 odd, 16-30 even | 06 | 1140 | 2 | 2 | Floor Plan |
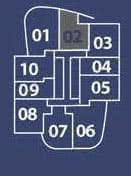 | 4-12 even, 15-31 odd | 02 | 750 | 1 | 1 | Floor Plan |
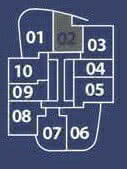 | 4-12 even, 15-31 odd | 04 | 750 | 1 | 1 | Floor Plan |
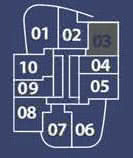 | 15-31 | 03 | 810 | 1 | 1 | Floor Plan |
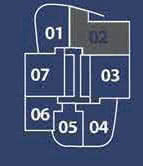 | 32-36 even, 40-46 even | 02 | 1710 | 3 | 2 | Floor Plan |
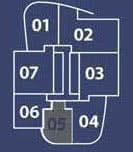 | 32-44 even | 05 | 850 | 1 | 1 | Floor Plan |
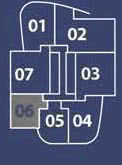 | 32-45 | 06 | 850 | 1 | 1 | Floor Plan |
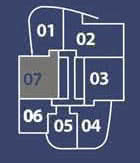 | 32-45 | 07 | 1310 | 2 | 2 | Floor Plan |
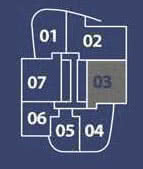 | 32-46 | 03 | 1320 | 2 | 2 | Floor Plan |
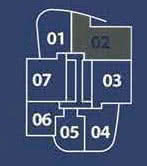 | 33-45 odd | 02 | 1630 | 3 | 2 | Floor Plan |
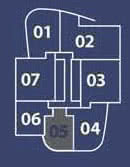 | 33-45 odd | 05 | 850 | 1 | 1 | Floor Plan |
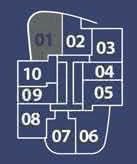 | 43 and 45 | 01 | 1160 | 2 | 2 | Floor Plan |
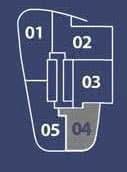 | 46 and 48 | 04 | 1130 | 2 | 2 | Floor Plan |
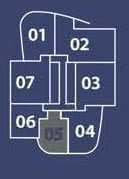 | 46 | 05 | 850 | 1 | 1 | Floor Plan |
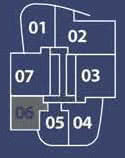 | 46 | 06 | 850 | 1 | 1 | Floor Plan |
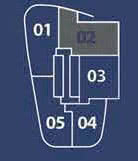 | 47 | 02 | 1630 | 3 | 2 | Floor Plan |
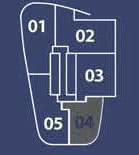 | 47 | 04 | 1130 | 2 | 2 | Floor Plan |
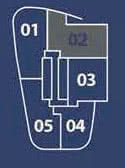 | 48 | 02 | 1710 | 3 | 2 | Floor Plan |