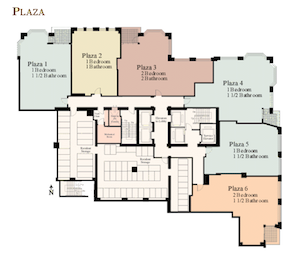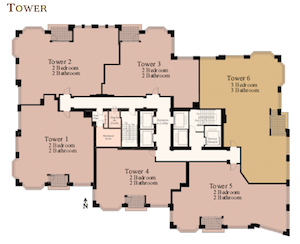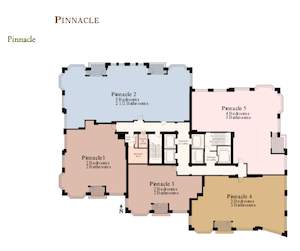25 E Superior, Chicago, IL
Condos Currently For Sale In The Fordham
The Fordham is a 52-story building, one of the tallest residential buildings in Chicago, and it commands a high price tag. The building offers some special amenities such as an in-house wine cellar, maid service, a private theatre, and spa services. Each condo also features a gas fireplace, private terrace, and city views. There is a dog walk area on the 51st floor, and an in-house dry cleaner that offers pick-up and drop off service. If you like to swim, you’ll probably enjoy the indoor pool. The Fordham overlooks Holy Name Cathedral and is within walking distance of the Magnificent Mile.
The Fordham does not have its own parking garage. Residents previously had free access to a garage next door, but the owner of that garage and the condo association are engaged in a lawsuit over garage expenses, which has resulted in the garage declaring its intention to charge each resident $6 per day for access to their spaces in the garage. The dispute began with a lawsuit in 2006 which was dropped in 2009, and re-filed in 2011 when the parties were unable to reach an agreement out of court.
| Floor Plate | Floors | Unit | Bedrooms | Bathrooms | Location | Floor Plan |
 | 2-10 | 1 | 1 | 1.5 | NW Corner | Floor Plan |
| 2 | 1 | 1 | North Facing | Floor Plan | ||
| 3 | 2 | 2 | North Facing | Floor Plan | ||
| 4 | 1 | 1.5 | NE Corner | Floor Plan | ||
| 5 | 1 | 1.5 | East View | Floor Plan | ||
 | 11-28 | 1 | 2 | 2 | SW Corner | Floor Plan |
| 2 | 2 | 2 | NW Corner | Floor Plan | ||
| 3 | 2 | 2 | North Facing | Floor Plan | ||
| 4 | 2 | 2 | South Facing | Floor Plan | ||
| 5 | 2 | 2 | SE Corner | Floor Plan | ||
| 6 | 3 | 3 | NE Corner | Floor Plan | ||
| 29-40 | 1 | 2 | 2 | SW Corner | Floor Plan | |
| 2 | 3 | 2.5 | NW Corner | Floor Plan | ||
| 3 | 2 | 2 | South View | Floor Plan | ||
| 4 | 3 | 3 | SE Corner | Floor Plan | ||
| 5 | 4 | 3 | NE Corner | Floor Plan | ||
 | 41-43 | 1 | 3 | 3 | N/A | Floor Plan |
| 44 | 1 | 3 | 3.5 | N/A | Floor Plan | |
| 46 | 2 | 4 | 4.5 | N/A | Floor Plan | |
| 47 | 1 | 3 | 3 | N/A | Floor Plan | |
| 48 | 1 | 3 | 3 | N/A | Floor Plan |