150 W Superior, Chicago, IL 60601
Condos Currently For Sale In The Superior At LaSalle
150 Superior, located at the intersection of Superior and LaSalle in River North, is a luxury condominium building developed by Affinity Development. The building has a 24-hour doorman, private storage area including bike storage, and an attached garage where deeded parking is available. The entire building is protected by security cameras and a state-of-the-art sprinkler system, including a fire alarm with a central station alert.
The units boast plank hardwood floors in the kitchen and living areas, and wall-to-wall carpeting in the bedrooms. Each unit has individually controlled heating and cooling, as well as a private balcony. The living rooms have gas fireplaces with a 3/4″ stone mantel and stone tiling around them. The building is wired for high-speed data and phone connections, allowing for up to four telephone lines. Other features include recessed lighting, full-size washer and dryer, and a security system including wireless keypad. The kitchen and baths are well-appointed with Canac Ultra cabinetry, stone countertops, Kitchen Aid stainless steel appliances, In-Sink-Erator garbage disposal, and Grohe fixtures.
The corner units of this building (A and B floor plans below) are rather unique in that the living room/ dining rooms in these units are two stories tall, walled in with full floor to ceiling windows. The result is a soaring view and a high cool factor.
| Floor Plate | Unit | Floors | Bedrooms | Bathrooms | Sq Ft | Location | Floor Plan |
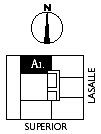 | A1 – 01 | 5, 8, 11 | 2 | 2 | 1542 | Northwest Corner | Floor Plan |
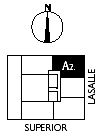 | A2 – 02 | 5, 8, 11 | 2 | 2 | 1511 | Northeast Corner | Floor Plan |
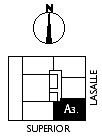 | A3 – 04 | 5, 8, 11 | 2 | 2 | 1530 | Southeast Corner | Floor Plan |
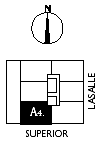 | A4 – 05 | 5, 8, 11 | 2 | 2 | 1563 | Southwest Corner | Floor Plan |
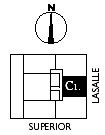 | C1 | 5, 7, 8, 10, 11, 13 | 1 + Den | 1 | 1182 | East View | Floor Plan |
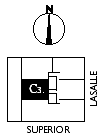 | C3 | 5, 7, 8, 10, 11, 13 | 1 + Den | 1 | 1156 | West View | Floor Plan |
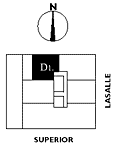 | D1 | 6, 9, 12 | 1 | 1 | 923 | North View | Floor Plan |
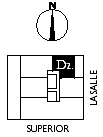 | D2 | 6, 9, 12 | 1 | 1 | 892 | North View | Floor Plan |
 | C2 | 6, 9, 12 | 1 + Den | 1 | 1148 | East View | Floor Plan |
 | C4 | 6, 9, 12 | 1 + Den | 1 | 1131 | West View | Floor Plan |
 | E | 6, 9, 12 | 3 | 2.5 | 1938 | South View | Floor Plan |
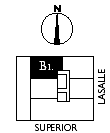 | B1 – 01 | 7, 10, 13 | 2 | 2 | 1542 | Northwest Corner | Floor Plan |
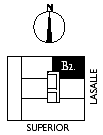 | B2 – 02 | 7, 10, 13 | 2 | 2 | 1511 | Northeast Corner | Floor Plan |
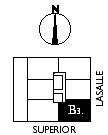 | B3 – 04 | 7, 10, 13 | 2 | 2 | 1530 | Southeast Corner | Floor Plan |
 | B4 – 05 | 7, 10, 13 | 2 | 2 | 1563 | Southwest Corner | Floor Plan |
 | PH1 | Penthouse | 3 | 2 | 1679 | Southwest Corner | Floor Plan |
 | PH2 | Penthouse | 3 | 2 | 1700 | Northwest Corner | Floor Plan |
 | PH3 | Penthouse | 3 | 2 | 1619 | Northeast Corner | Floor Plan |
 | PH4 | Penthouse | 3 | 2.5 | 1700 | Southeast Corner | Floor Plan |