860 W Blackhawk, Chicago, IL
Condos Currently For Sale In SoNo
Lincoln Park’s Premier Condominium Residence
Poised to be Lincoln Park’s premier condominium residence, SoNo is a 28-story building located at 860 W. Blackhawk. Enjoy unobstructed views of Chicago’s skyline and Lake Michigan. Prices have recently been cut, making this an even more attractive option.
Zoning Issues
At the time that Smithfield obtained the building site, zoning in Chicago permitted high-rise residential construction in the area. However, a series of rezonings were being proposed at the time that delayed construction of the property. Eventually Smithfield did obtain permission to develop the property. Zoning regulations currently prohibit the development of new high-rise residential buildings in the area bounded by the Chicago River, West Division Street, North Halsted Street, and West North Avenue, with the exception of this property.
Condominium Residences
Conveniently near public transportation and located in a neighborhood with a large number of retail stores and restaurants, SoNo is right in the heart of the action. The neighborhood will soon boast a new Whole Foods, and as pointed out on CribChatter.com, it will be the only high-rise development in the area.
Kitchen Finishes
- Contemporary solid wood casework
- KitchenAid stainless steel appliance package including:
- Refrigerator with icemaker
- Multi-cycle dishwasher
- Microwave with integral exhaust hood
- Self-cleaning gas oven/range with sealed burners
- Garbage disposal
- Granite countertops and backsplash, 3/4″ thick with standard edge
- Prefinished maple hardwood floor
- Stainless steel double-bowl sink
Bathroom Finishes
Master Bath
- 12″ x 12″ marble tile throughout
- Matching marble top
- 6′ steeping tub in some units
- Designer theatrical lighting
Second Bath/Laundry
- 12″ x 12″ marble tile throughout
- Laminate vanity cabinet with high pressure laminate top
- Designer theatrical lighting
- Recessed washer/dryer hookups
- Vinyl composition flooring
Residences
- 9′ high ceiling in all living areas and 10′ high ceilings in Tower Lofts
- Solid core wood doors throughout
- Acoustically conditioned demising walls
- Painted wood millwork throughout
- 5/8″ drywall throughout
- Prefinished maple hardwood flooring in living areas
- Luxury wall-to-wall carpeting in bedrooms
- Vinyl coated wire shelving in closets
- Grohe faucets throughout
- Baldwin “Images” Hardware
Safety and Amenities
- Zoned four-pipe vertical fancoil system with individual thermostats
- State-of-the-art fire alarm system
- Smoke detectors and fail safe emergency lighting system with supplementary emergency generator
- Building trash compactor and chute room on each floor
- Hot water recirculating system
- Pre-wired for telephone, intercom and high speed Internet access
- Conduit rough-in for cable or satellite TV
- Resident storage lockers
- Bicycle storage room
- Breakthrough design by award-winning architect Laurence Booth, FAIA
- Floor to ceiling operable windows afford breathtaking views of the skyline and the lake
- Spacious balconies
- Soaring lobby with 24 hour doorman
| Floor Plate | Floor | Unit | SqFt | Bed | Bath | Floor Plans |
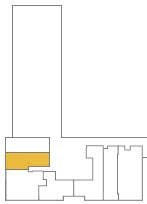 | 2-6 | LA4 | 788 | 1 | 1 | Floor Plan |
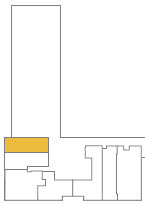 | 2-6 | LA5 | 796 | 1 | 1 | Floor Plan |
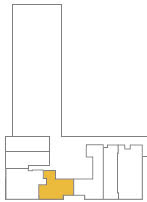 | 2-6 | LA1 | 905 | 1 | 1 | Floor Plan |
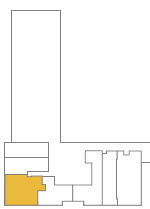 | 2-6 | LB1 | 1416 | 2 | 2 | Floor Plan |
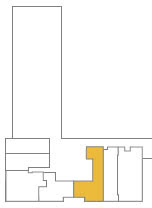 | 3-6 | LA6 | 1195 | 1 | 1 | Floor Plan |
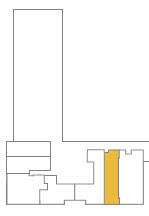 | 3-6 | LA7 | 1130 | 1 | 1 | Floor Plan |
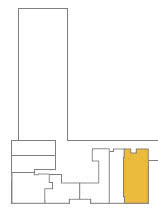 | 3-6 | LC1 | 1656 | 3 | 2 | Floor Plan |
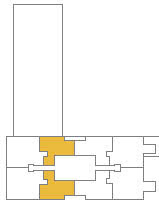 | 7-28 | A1 | 905 | 1 | 1 | Floor Plan |
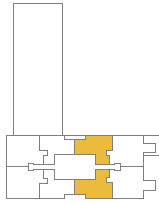 | 7-28 | A2 | 995 | 1 | 1 | Floor Plan |
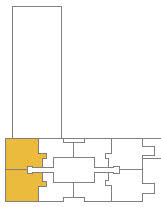 | 7-28 | B1 | 1416 | 2 | 2 | Floor Plan |
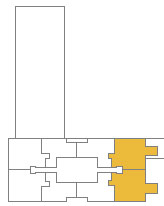 | 7-28 | B2 | 1436 | 2 | 2 | Floor Plan |