1201 S PRAIRIE CHICAGO, ILLINOIS
Condos Currently For Sale In One Museum Park West
One Museum Park is a magnificent pair of towers rising above Grant Park and Lake Michigan, right where Lake Shore Drive meets the Musuem Campus. The building is designed so that every home has a spectacular view.
One Museum Park features a swimming pool and sundeck that overlook the Museum Campus, as well as a professionally equipped fitness center with a sauna and separate locker rooms. The Owner’s Club is a gathering space with an adjacent restaurant-level kitchen, allowing you to host any kind of celebration with ease.
Doorman service is provided 24 hours, as well as secured indoor parking. Additionally, there is a concierge on-site around the clock to meet residents’ needs, from tickets to a show in Chicago to arranging travel out of town.
The luxurious finishes available at One Museum Park include granite countertops, cutting-edge appliances, and designer wood cabinetry. The breakfast bar invites you to enjoy the fruits of your gourmet kitchen. And when it’s time to relax, you can luxuriate in the spa-like soaking tub in the master bath, boasting Italian marble flooring and soft lighting. The master suite boasts walk-in closets for generous storage.
Floor plans are provided below.
| Tower One | ||||||
|---|---|---|---|---|---|---|
| Floor Plate | Floor Group | Unit Number | Bedrooms | Bathrooms | SqFt | Floor Plan |
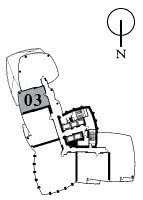 | 26-34 | 3 | 1 | 1 | 1000 | Floor Plan |
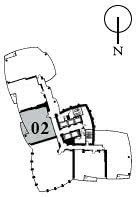 | 6-34 | 2 | 2 | 2 | 1550 | Floor Plan |
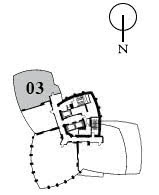 | 36-44 | 3 | 2 | 2 | 1800 | Floor Plan |
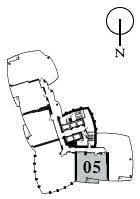 | 6-44 | 5 | 2 | 2 | 1485 | Floor Plan |
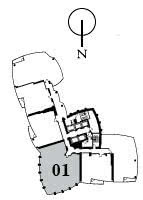 | 3-60 | 1 | 3 | 3 | 2920 | Floor Plan |
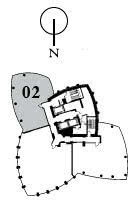 | 50-62 | 2 | 3 | 3 | 1900 | Floor Plan |
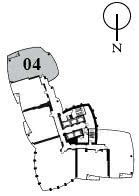 | 6-25 | 4 | 3 | 3 | 2210 | Floor Plan |
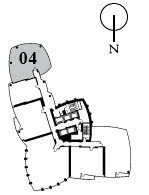 | 26-34 | 4 | 3 | 3 | 1840 | Floor Plan |
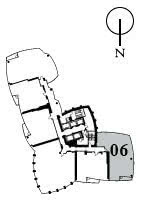 | all | 6 | 3 | 3 | 2105 | Floor Plan |
| [no plate available] | 46-62 | 5 | 3 | 3 | 2375 | Floor Plan |