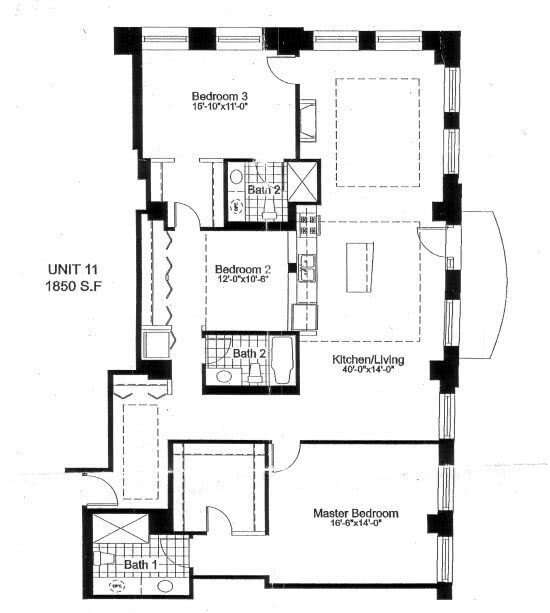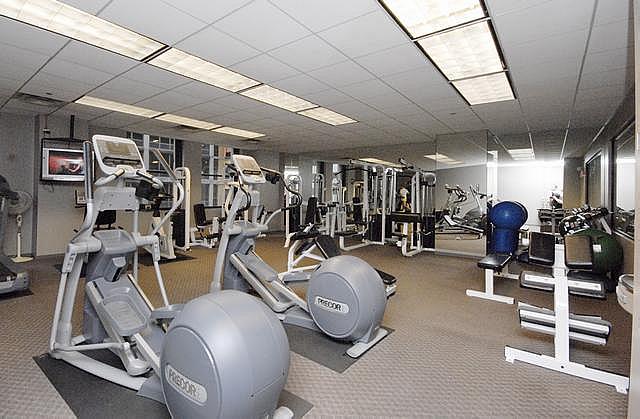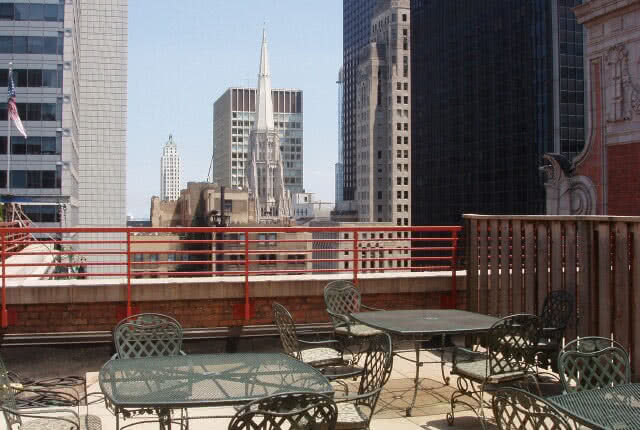208 W Washington St, Chicago, IL 60606
Condos Currently For Sale In The Concord At City Centre
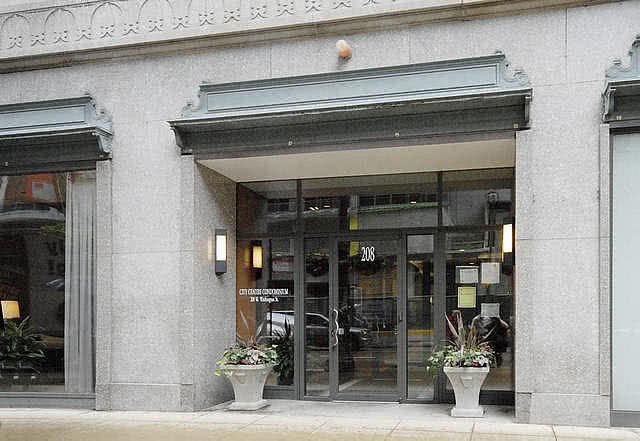
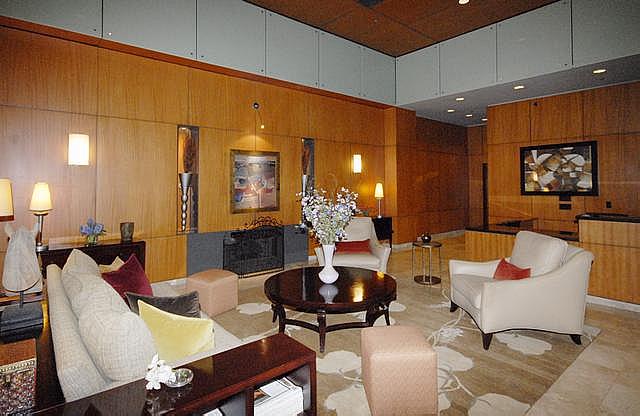
In 1927, one of the definitive buildings of Chicago’s early highrise era opened its doors at the northwest corner of Washington and Wells. Designed by leading architects Graham, Anderson, Probst and White, the 23-story structure represented a break-through in cooperative planning between the Morton Salt Company (the original owner) and Illinois Bell, which had completed the neighboring Bell Building over a decade earlier. Their efforts resulted in an unusual level of design flexibility that not only served the needs of both companies at the time, but the dreams of 21st Century homeowners as well. Creative floor plan, vintage styling and an incomparable location – it adds up to the ideal forum for Loop living at its finest.
The building is located super close to everything:
- El stop around the corner
- CVS right next door
- 7-11 across the street
- 3 blocks from MetraMarket
- 4 blocks from State Street
BUILDING AMENITIES
- 24/7 Doorman
- Landscaped courtyards
- State-of-the-art exercise facility
- Bicycle storage
- Individual storage lockers
- Business Center
RESIDENCE AMENITIES
- Oak wood flooring in kitchen, living and dining rooms
- Luxury carpeting in bedrooms
- Trayed ceilings in living room and foyer
- Individual balconies
- Ventless gas fireplaces with ceramic logs and ceramic surround
- Designer lighting in foyer, living room, kitchen, and walk-in closets
- Pre-wired for cable TV in living room and bedroom
- Pre-wired for high speed internet access
- Individual washer/dryer hook-ups
- Quality vinyl-clad shelving in closets
- Premium hardware
- Painted flush wood doors and milled wood trim
KITCHEN
- Appliances by GE
- 18 cu. ft. frost-free refrigerator with ice maker
- Slide-in self-cleaning gas oven/range
- Multiple cycle dishwasher
- Disposal
- Built-in microwave
- Double-bowl stainless steel sink with sprayer
- Price-Pfister faucet
- Laminate counter-tops and back-splash
- Designer cabinetry
- Kohler cast iron sink
MASTER BATH
- Luxurious 6′ soaking tub
- Cultured-marble vanity top with integral bowls in a variety of designer colors
- Price-Pfister fixtures
- Ceramic tile on floor, tub and shower surrounds
- Theatrical lighting
- Designer cabinetry
- Oversized mirrors
SECOND AND THIRD BATH
- Cultured-marble counter tops
- Theatrical lighting, ceramic tile floor and tub surround
- Designer cabinetry
ENERGY EFFICIENT FEATURES
- Individual, high-efficiency, gas-forced air heating system with humidifier
- 100 AMP service with conveniently located circuit-breaker panel
- Individual central air conditioning
3 Bedroom Floor Plan (Only Available in 3 Units)
