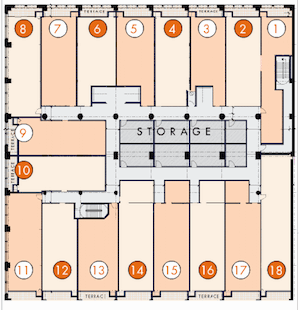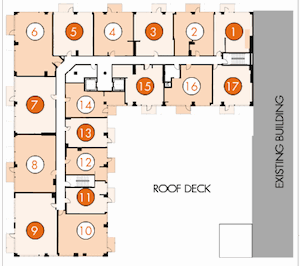565 W Quincy St, Chicago, IL 60661
Condos Currently For Sale In 565 W Quincy
565 Quincy is part new construction, part rehab of an existing building located just west of Union Station. It offers what it calls “Junior one-bedrooms” (actually studios with a half-wall to sort of section off a sleeping area), one-bedroom, and two-bedroom condos. Some of the condos offer a den. Condos are divided into two groups: loft units, which are part of the original building, and tower units, which are new construction.
Prices have repeatedly been reduced in the building, and some units have been offered up for rent by their current owners. The building does offer deeded parking in a heated garage. There’s also an entertainment room featuring a two-lane private bowling alley, movie theatre, putting green, fitness center, and lounge.There is a 24-hour doorman, multiple passenger elevators, and a roof deck with grill. Bicycle storage and individual storage lockers are offered.
The renovated units have 11-foot ceilings, compared with 9 feet for the new construction. Living areas have pre-finished wood floor with acoustic padding, while bedrooms have wall to wall carpeting. The building is ready for high-speed cable Internet and has category-5 high speed telephone wiring. Units have a laundry area with hook-up for washer and dryer (which would need to be stackable.) The kitchens offer granite countertops, stainless steel appliances including self-cleaning oven, dishwasher, garbage disposal, and 42″ wall cabinets. Master baths and powder rooms have 12″x12″ marble flooring, while secondary baths have 6″x6″ ceramic tile. Both have Kohler sinks and showers.
| Floor Plate | Floors | Unit | Sq Ft | Beds | Baths | Floor Plans |
 | 5-7 | 1 | 1058 | 1 | 1 | Floor Plan |
| 5-7 | 4 | 967 | 1 | 1 | Floor Plan | |
| 5-7 | 7 | 981 | 1 | 1 | Floor Plan | |
| 5-7 | 10 | 980 | 1 | 1 | Floor Plan | |
| 5-7 | 12 | 929 | 1 | 1 | Floor Plan | |
| 5-7 | 17 | 1132 | 1 | 1 | Floor Plan | |
| 5-7 | 11 | 1280 | 2 | 2 | Floor Plan | |
 | 8-18 | 11 | 547 | Studio | 1 | Floor Plan |
| 8-18 | 12 | 548 | Studio | 1 | Floor Plan | |
| 8-18 | 14 | 700 | Studio | 1 | Floor Plan | |
| 8-18 | 16 | 700 | Studio | 1 | Floor Plan | |
| 8-18 | 2 | 789 | 1 | 1 | Floor Plan | |
| 8-18 | 15 | 817 | 1 | 1 | Floor Plan | |
| 8-18 | 17 | 765 | 1 | 1 | Floor Plan | |
| 8-18 | 7 | 1094 | 2 | 2 | Floor Plan | |
| 8-18 | 8 | 1104 | 2 | 2 | Floor Plan |