3916 Howard Ave, Western Springs, IL 60558
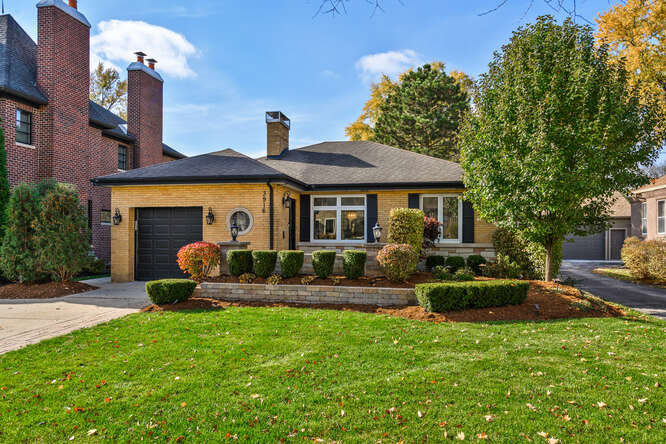
Impeccable architectural gem with magazine worthy curb appeal. This welcoming abode offers professionally designed outside spaces and landscaping, new kitchen and completely gutted and redesigned basement. The open floor plan allows you to move freely between the spacious & sun filled rooms! Includes all the features you want such as: newer custom kitchen with a bay island and stainless steel appliances, a bonus room that can function as a breakfast room or home office, hardwood floors, crown moldings, an inviting deck off the main floor with maintenance free trex decking and a garage fully fitted with storage organizing shelving. Every bedroom has deep closets and enviable natural light. The large basement has a warm fireplace in the family room, a newly remodeled full bathroom, laundry room and additional storage. Enjoy al fresco dining in any of the private 3 outdoor areas. So much indoor and outdoor space for easy living and entertaining. You must tour now, nothing to renovate, move in ready in a much desired, tree lined street of Western Springs.
Exterior Front
This all brick ranch is an architectural gem that is nestled on one of Western Springs most picturesque, tree lined streets.
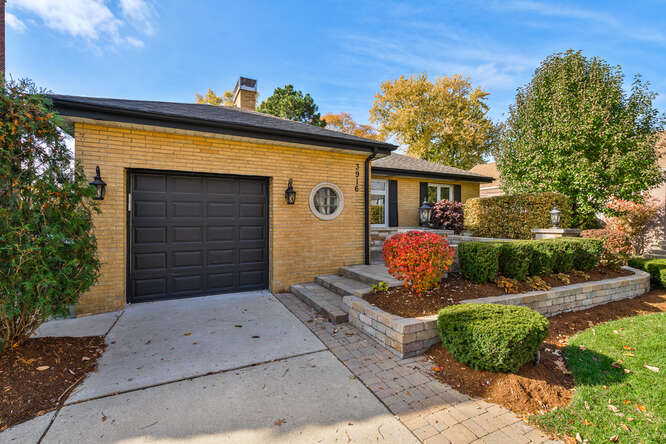
Living Room
The inviting living room has abundant natural light.
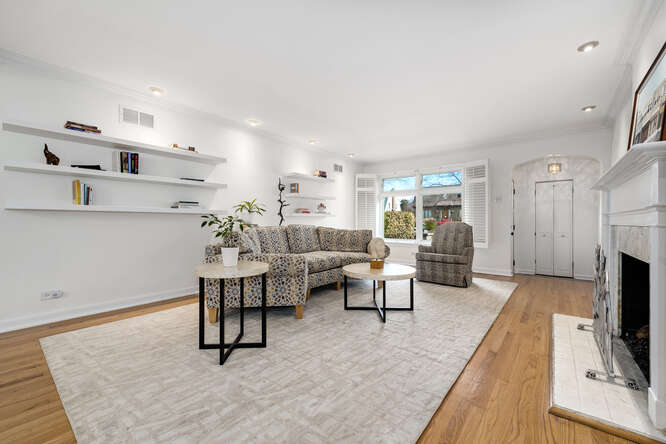
The modern open floor plan is ideal for entertaining.
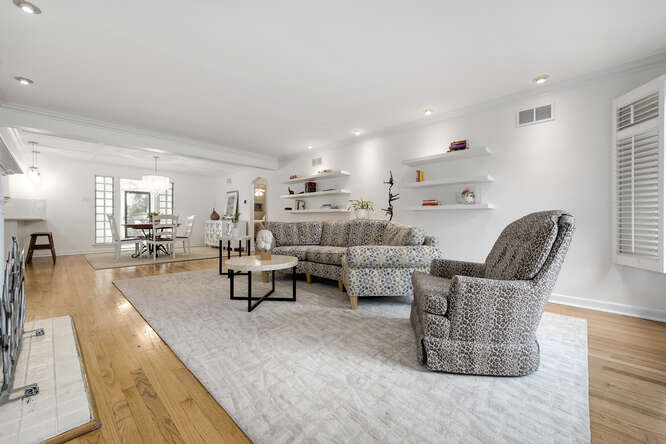
The home has 2 fireplaces including this one located in the living room.
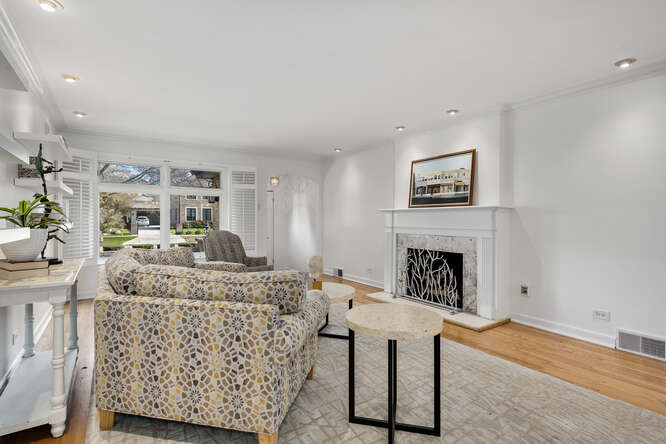
Kitchen
The new kitchen features white shaker style cabinets.
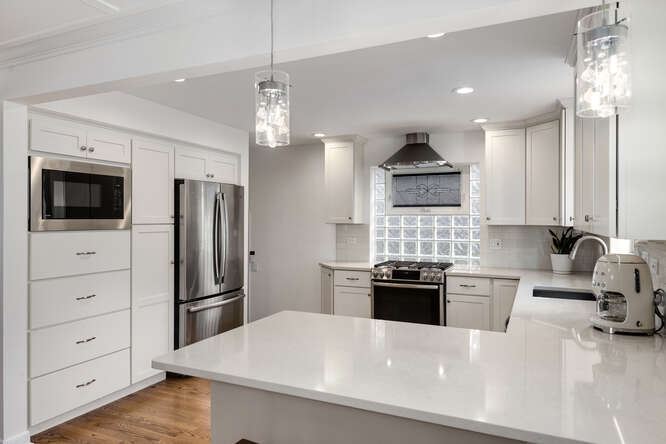
The kitchen looks out to the perfectly designed back yard and it opens up to the dining room.
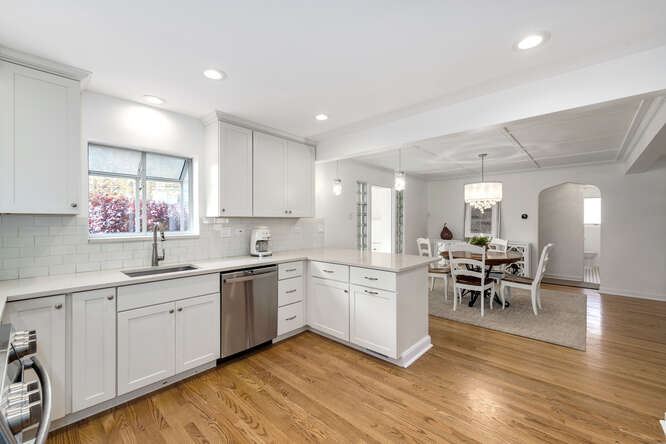
Floor to ceiling cabinets provide plentiful storage space.
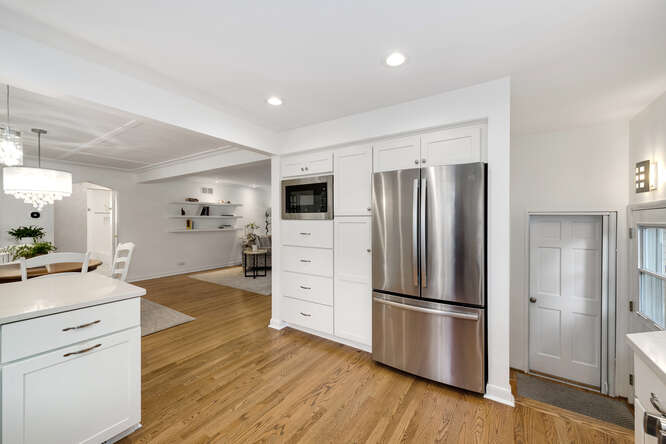
Dining Room
The dining room opens up to the kitchen, living room and the bonus room.
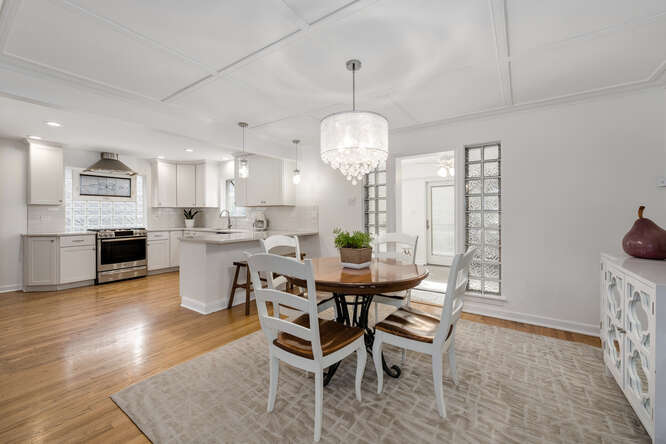
Bonus Room
This bonus room off the dining room can function as a secondary seating area, breakfast room or home office.
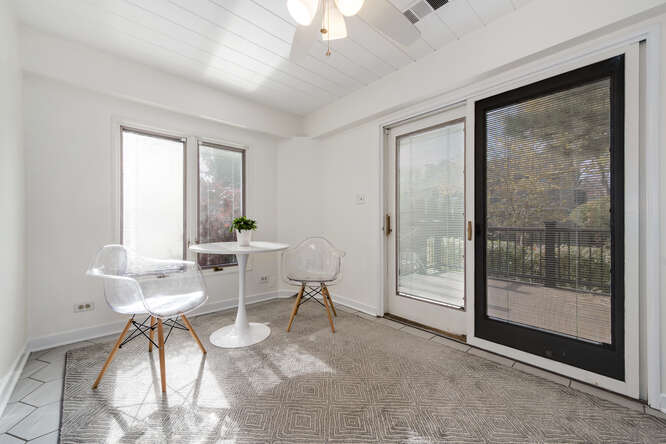
Master Bedroom
All bedrooms are spacious and easily fit king size beds.
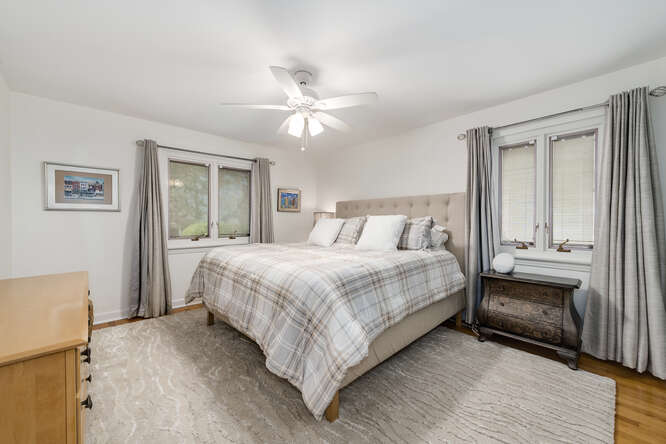
2nd Bedroom
The second bedroom on the main floor has enviable natural light and a deep closet.
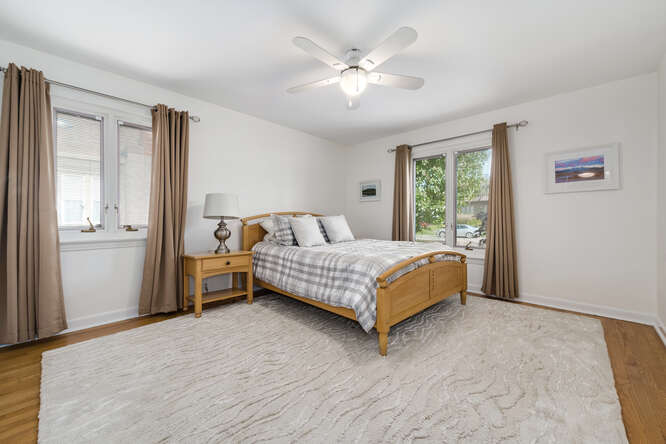
Bathroom
The bathroom has chic subway tile, a natural stone countertop and a linen closet space.
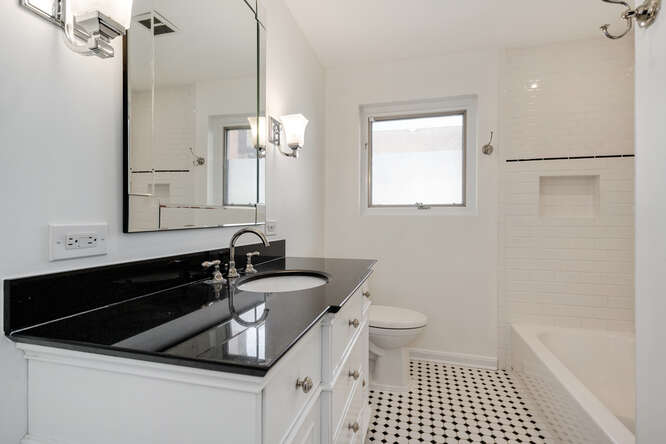
Basement
The basement has been entirely remodeled with a warm and welcoming fireplace.
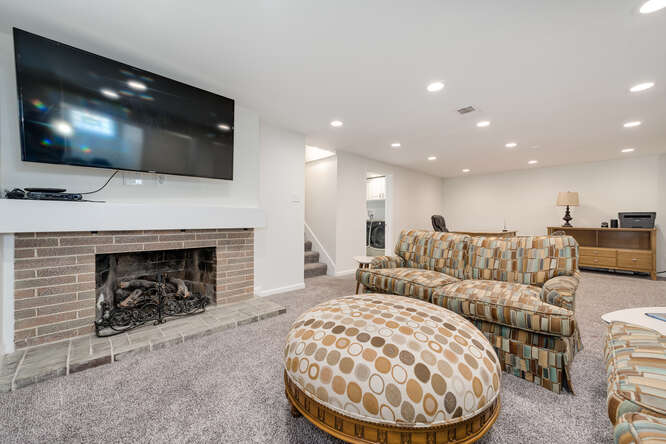
Family Room
Another view of the spacious basement.
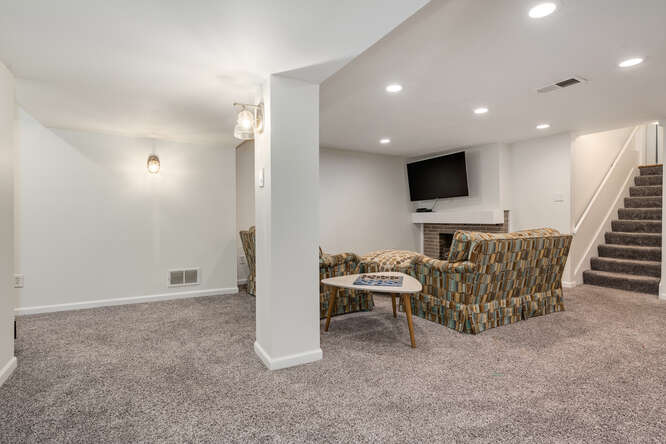
Bathroom
The modern and recently remodeled full bathroom is located in the basement level.
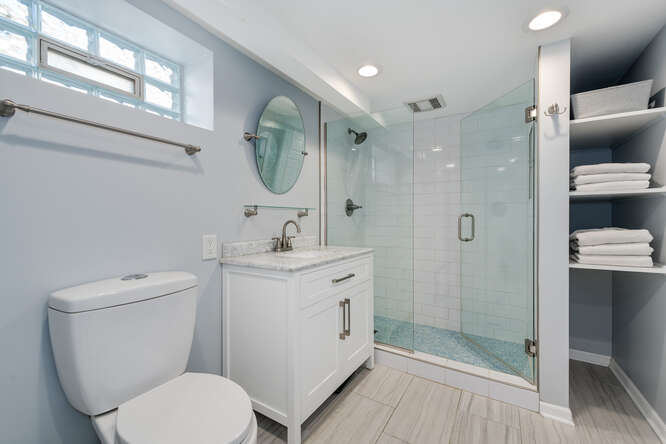
3rd Bedroom
The 3rd bedroom is located in the basement level.
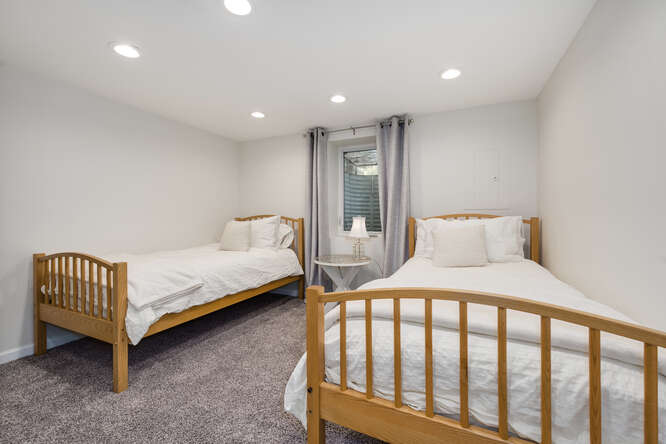
Deck
Views from the newly rebuild deck with maintenance free Trex decking.
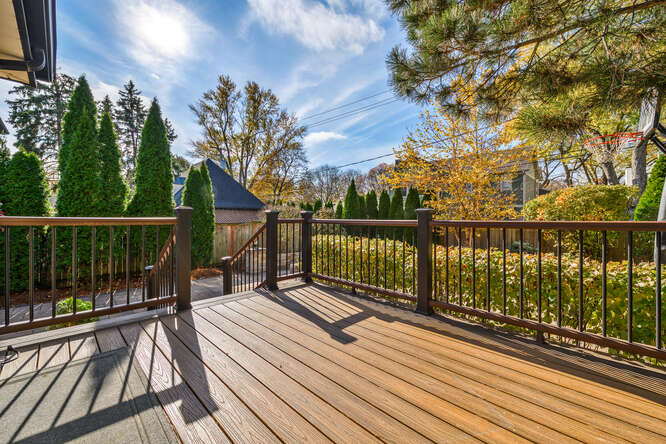
Exterior Back
This backyard is a homeowner’s paradise, it has been perfectly designed with privacy evergreens, shrubs and a fire pit.
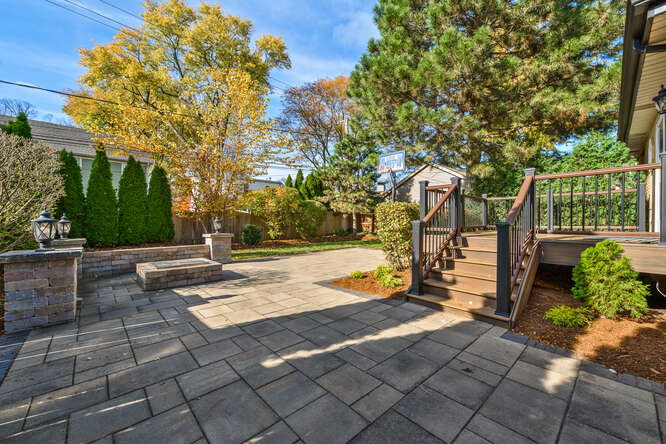
Views of the manicured backyard, patio and deck.
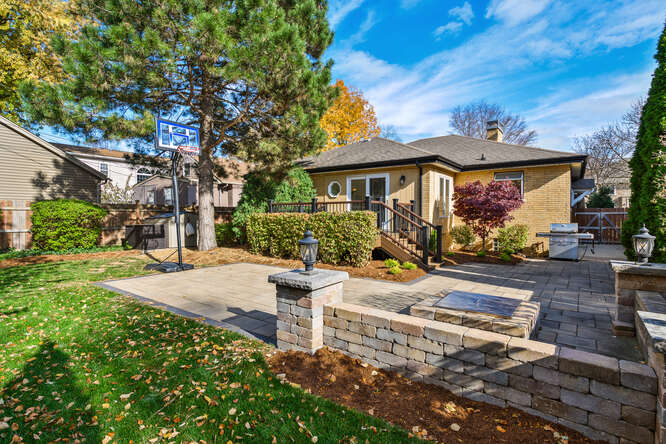
Exterior Front
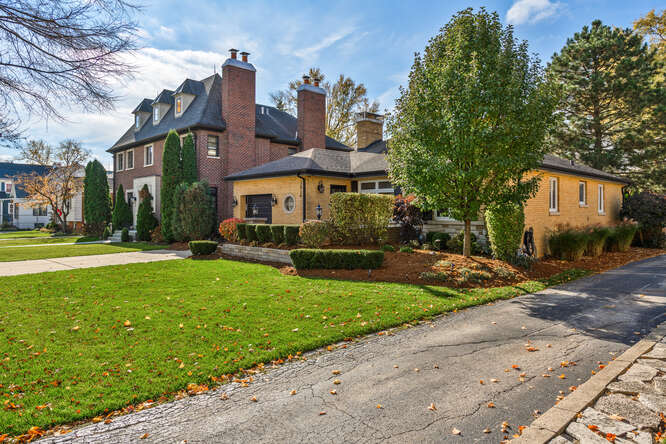
Laundry Room
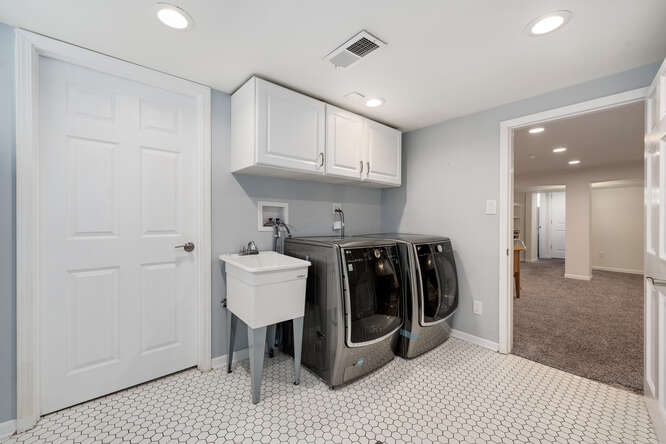
Additional Features:
2 Fireplaces
3 Private Outdoor Spaces
Fenced Yard
1 Car Garage
Property Taxes $8,377
Contact Information:
Please contact Sari Levy 630 359 4696 for a showing. Click here to see our other Chicago Area Homes for Sale.
