550 N St Clair Street, Chicago, IL 60611
Condos Currently For Sale In 550 N St Clair Street
550 N. St. Clair, designed by Brininstool and Lynch, is located in Streeterville, half a block from the Magnificent Mile and about three blocks from the lakefront.
The building features floor-to-ceiling windows, and high ceilings (10′ or 11′ depending on the floor.) The units boast hardwood floors and integrated ambient lighting. It is pre-wired for satellite TV and high-speed Internet, and features a full-sized front-load washer and dryer in the residence as well as Bosch appliances, European designer cabinets, and a Sub-Zero refrigerator with icemaker. Many units have private balconies or terraces, and feature energy-efficient thermal insulating glass.
Master baths feature marble flooring and tub surroundings, while the secondary baths have white ceramic tile. The shower enclosure is separate from the tub. Each unit also has individual heating and cooling control.
The building itself features a 24-hour door staff and two high-speed elevators, as well as an access-controlled garage entry system. The building also features a lap pool and fitness center, men’s and women’s saunas, and a storage locker for each residence.
550 N. St. Clair offers units ranging from studios to three-bedrooms, as well as penthouses. The residences begin on the ninth floor and extend up to the penthouses on the 23rd-26th floors. There are a total of 112 units in the building. Parking is available, at approximately $50,000 per space.
The development has run into a few problems. Initially the assessments were not high enough and the association ran into financial problems. They had to cut spending until they could raise the assessments. In addition, the developer was having trouble selling units so they started to rent them out, with all such leases including kickout clauses. Approximately 15-20 units are currently rented out, and the association has become more strict about leases, requiring credit checks and lease terms of at least one year before approving tenants.
There are also reports that the darker floors tend to get sun-bleached. Therefore, the dark wood-floored units that have been on the market for a while have lighter wood near the windows.
| Plate | Floor Group | Unit Number | Bed | Bath | Floorplan |
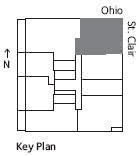 | 9-20 | 1 | 2 | 2 | Floor Plan |
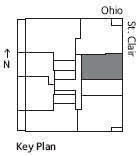 | 9-20 | 2 | 1 | 1 | Floor Plan |
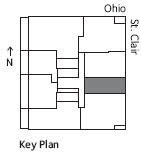 | 9-20 | 3 | Studio | 1 | Floor Plan |
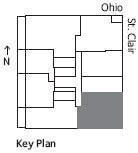 | 9-20 | 4 | 2 | 2 | Floor Plan |
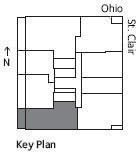 | 9-16 | 5 | 2 | 1.5 | Floor Plan |
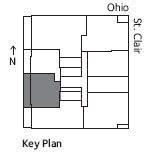 | 9-16 | 6 | 1 | 1 | Floor Plan |
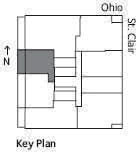 | 9-16 | 7 | Studio | 1 | Floor Plan |
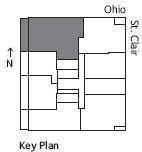 | 9-16 | 8 | 3 | 2 | Floor Plan |
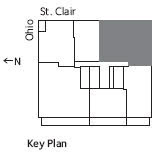 | 17-20 | 3 | 3 | 3 | Floor Plan |
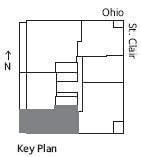 | 17-20 | 4 | 2 | 1.5 | Floor Plan |
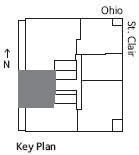 | 17-20 | 5 | 1 | 1 | Floor Plan |
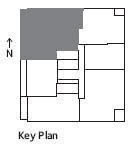 | 17-22 | 6 | 3 | 3 | Floor Plan |
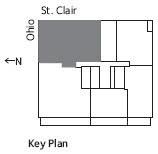 | 21-22 | 1 | 3 | 3 | Floor Plan |
 | 21-22 | 2 | Studio | 1 | Floor Plan |
 | 21-22 | 3 | 2 | 2 | Floor Plan |
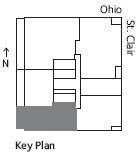 | 21-22 | 4 | 2 | 1.5 | Floor Plan |
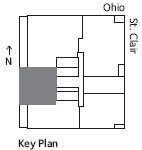 | 21-22 | 5 | 1 | 1 | Floor Plan |
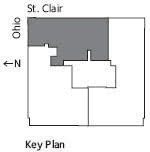 | 23-26 | 1 | 3 | 3 | Floor Plan |
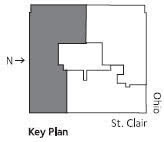 | 23-26 | 2 | 3 | 4 | Floor Plan |
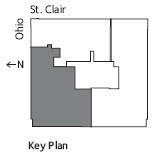 | 23-26 | 3 | 3 | 3 | Floor Plan |
